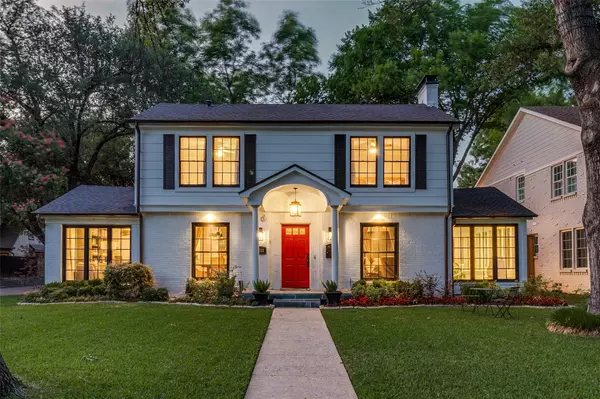For more information regarding the value of a property, please contact us for a free consultation.
Key Details
Property Type Single Family Home
Sub Type Single Family Residence
Listing Status Sold
Purchase Type For Sale
Square Footage 3,103 sqft
Price per Sqft $418
Subdivision Geneva Heights Add
MLS Listing ID 20078841
Sold Date 08/01/22
Style Colonial,Traditional
Bedrooms 4
Full Baths 3
Half Baths 1
HOA Y/N None
Year Built 1940
Annual Tax Amount $17,407
Lot Size 9,452 Sqft
Acres 0.217
Lot Dimensions 60 x 170
Property Description
This stately Lakewood area homebeautifully mixes traditional charm with modern updates. You're greeted by striking curb appeal on the gorgeous, quiet corner lot with mature trees & landscaping. 4 bedrooms, 4 baths & multiple areas for living, dining, work & entertainment. Numerous windows & French doors offer abundant natural light. Upscale features downstairs include hardwoods, detailed woodwork, fireplace, open kitchen-den, Wolf-SubZero-Miele appliances, marble kitchen countertops & farm sink. Generous utility room & attached 2-car garage.Upstairs youll find the primary suite with a sitting area, spacious walk-in closet & lavish 5-star hotel style marble bathrooms. Oversized, lush backyard & side courtyard offer multiple patio & deck areas for entertaining & enjoying the active neighborhood. Prime East Dallas location within walking distance of Geneva Heights Elementary, Tietze Park+pool & Lower Greenvilleand just minutes from White Rock Lake & Lakewood Village shopping & dining!
Location
State TX
County Dallas
Direction Corner of Vanderbilt & Concho Street, one block west of Skillman.
Rooms
Dining Room 1
Interior
Interior Features Cable TV Available, Decorative Lighting, Flat Screen Wiring, High Speed Internet Available, Kitchen Island, Natural Woodwork, Open Floorplan, Pantry, Wainscoting, Walk-In Closet(s)
Heating Central, Natural Gas, Zoned
Cooling Ceiling Fan(s), Central Air, Electric, Zoned
Flooring Hardwood, Marble
Fireplaces Number 1
Fireplaces Type Wood Burning
Appliance Built-in Refrigerator, Dishwasher, Disposal, Gas Range, Ice Maker, Microwave, Plumbed For Gas in Kitchen
Heat Source Central, Natural Gas, Zoned
Laundry Electric Dryer Hookup, Utility Room, Full Size W/D Area, Washer Hookup
Exterior
Exterior Feature Courtyard, Rain Gutters
Garage Spaces 2.0
Fence Wood, Wrought Iron
Utilities Available Cable Available, City Sewer, City Water, Individual Gas Meter, Individual Water Meter, Sidewalk
Roof Type Composition
Parking Type 2-Car Double Doors, Garage, Garage Door Opener, Garage Faces Side, Inside Entrance
Garage Yes
Building
Lot Description Corner Lot, Few Trees
Story Two
Foundation Pillar/Post/Pier
Structure Type Brick,Siding
Schools
School District Dallas Isd
Others
Ownership see DCAD
Acceptable Financing Cash, Conventional
Listing Terms Cash, Conventional
Financing Conventional
Read Less Info
Want to know what your home might be worth? Contact us for a FREE valuation!

Our team is ready to help you sell your home for the highest possible price ASAP

©2024 North Texas Real Estate Information Systems.
Bought with Shaun Jiou • Briggs Freeman Sotheby's Int'l
GET MORE INFORMATION





