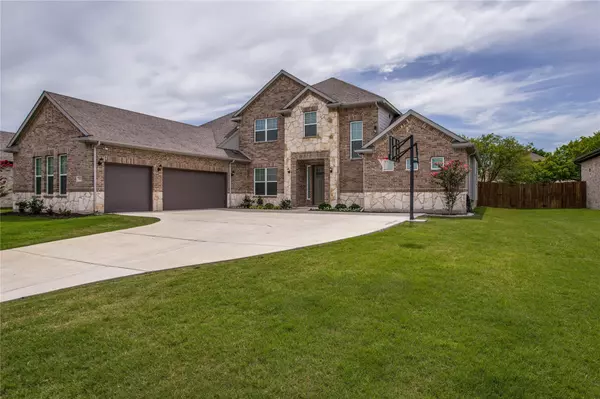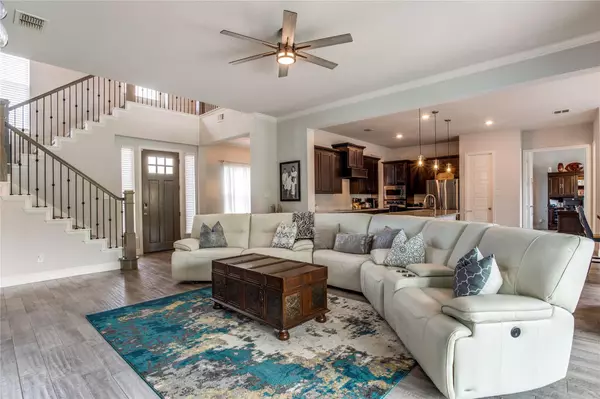For more information regarding the value of a property, please contact us for a free consultation.
Key Details
Property Type Single Family Home
Sub Type Single Family Residence
Listing Status Sold
Purchase Type For Sale
Square Footage 3,550 sqft
Price per Sqft $179
Subdivision Elerson Trace Park
MLS Listing ID 20081912
Sold Date 08/04/22
Style Traditional
Bedrooms 5
Full Baths 3
Half Baths 1
HOA Fees $52/ann
HOA Y/N Mandatory
Year Built 2020
Annual Tax Amount $10,845
Lot Size 0.320 Acres
Acres 0.32
Property Description
ONE FOR THE MONEY! Great buy on this 5 bedroom home, with 3 & half bathrooms and a 3-car garage. Built in 2020 by Kindred Homes. Two large living areas, one up and one down, plus a study. The cook will love this kitchen, which features beautiful cabinetry, granite countertops, stainless steel appliances, a huge island & a walk-in pantry. The spacious master bedroom suite has a connecting bath that offers a separate tub & shower & dual vanities. Oversized walk-in closet measures 14 X 8. Guest bath, with connecting bathroom, is also downstairs. Beautiful fireplace accents the family room. A 12-foot sliding glass wall of windows provides lots of natural lighting and views of the back yard. Enjoy the covered patio, ideal for outdoor fun. Mud room-storage area off garage. Large formal dining room has adjoining butlers pantry. Separate utility room is big enough for a second freezer. Great location, near shopping and schools. Easy commute to Dallas. Must see.
Location
State TX
County Dallas
Direction From I-35, go west on Belt Line Road. Cross Hampton. Left on Elerson Road. Left on Randolph. Turn left to Midway. House is on left.
Rooms
Dining Room 2
Interior
Interior Features Cable TV Available, Double Vanity, Granite Counters, Kitchen Island, Pantry, Walk-In Closet(s)
Heating Central, Electric, Zoned
Cooling Ceiling Fan(s), Central Air, Electric, Zoned
Flooring Carpet, Tile
Fireplaces Number 1
Fireplaces Type Electric
Appliance Dishwasher, Disposal, Electric Cooktop, Electric Oven, Electric Range, Electric Water Heater, Microwave
Heat Source Central, Electric, Zoned
Laundry Electric Dryer Hookup, Utility Room, Full Size W/D Area, Washer Hookup
Exterior
Exterior Feature Covered Patio/Porch
Garage Spaces 3.0
Fence Metal, Wood
Utilities Available Cable Available, City Sewer, City Water, Concrete, Curbs, Electricity Available, Phone Available, Sewer Available, Sidewalk, Underground Utilities
Roof Type Composition
Parking Type Concrete, Driveway, Garage Door Opener, Garage Faces Front
Garage Yes
Building
Lot Description Interior Lot, Landscaped
Story Two
Foundation Slab
Structure Type Brick
Schools
School District Desoto Isd
Others
Ownership Of record
Acceptable Financing Cash, Conventional
Listing Terms Cash, Conventional
Financing FHA
Read Less Info
Want to know what your home might be worth? Contact us for a FREE valuation!

Our team is ready to help you sell your home for the highest possible price ASAP

©2024 North Texas Real Estate Information Systems.
Bought with Kory White • Corey Simpson & Associates
GET MORE INFORMATION





