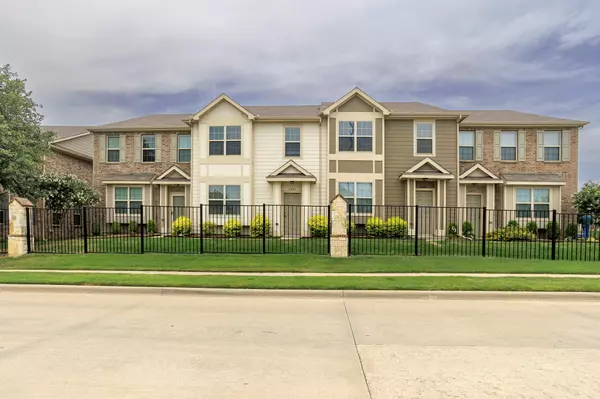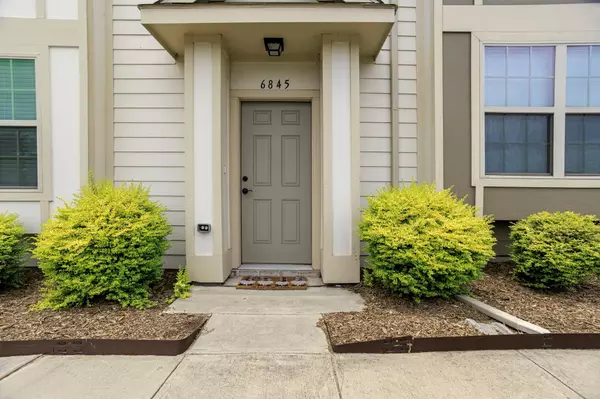For more information regarding the value of a property, please contact us for a free consultation.
Key Details
Property Type Townhouse
Sub Type Townhouse
Listing Status Sold
Purchase Type For Sale
Square Footage 1,433 sqft
Price per Sqft $191
Subdivision Carrington Court Add
MLS Listing ID 20083926
Sold Date 07/21/22
Style Contemporary/Modern,Traditional
Bedrooms 2
Full Baths 2
Half Baths 1
HOA Fees $220/mo
HOA Y/N Mandatory
Year Built 2016
Annual Tax Amount $5,005
Lot Size 1,916 Sqft
Acres 0.044
Property Description
Gently lived in 2 bedroom 2.5 bath townhome. Tall cathedral ceiling in living room gives light and bright feel to this unit that has top of the line finish out with granite countertops, Moen faucets and wood-like ceramic tile throughout bottom floor making this a breeze for easy cleaning. Huge walk in pantry has room to store everything. Easy access to garage in back and half bath on stairs. Upstairs is a small loft for student or work desk & front bedroom & bath. In back hallway is utility room for ease of laundry duties. The large primary bedroom completes this lovely home with an oversized walk in closet and an ensuite bath. The bath has dual sinks with granite counter tops, separate shower encased in oiled bronze hardware and a wonderful garden tub for soaking. Fenced community pool for homeowners to enjoy surrounded by green area with picnic tables. 2 blocks from Basswood Elementary. 5 Minutes from restaurants. HOA includes all exterior maintenance and landscaping.
Location
State TX
County Tarrant
Community Community Pool, Community Sprinkler
Direction From 35 N go E on Western Center to Sandshell. Go Left on Sandshell to 2nd entrance into Carrington Court. Property on left behind fence. From Beach Street go West to Sandshell. Go right on Sandshell to 2nd entrance into Carrington Court. Property on left behind fence.
Rooms
Dining Room 1
Interior
Interior Features Cable TV Available, Cathedral Ceiling(s), Double Vanity, Granite Counters, High Speed Internet Available, Loft, Pantry, Vaulted Ceiling(s), Walk-In Closet(s)
Heating Central, Heat Pump
Cooling Central Air, Electric
Flooring Carpet, Ceramic Tile
Appliance Dishwasher, Disposal, Electric Oven, Electric Range, Microwave, Plumbed for Ice Maker
Heat Source Central, Heat Pump
Laundry Electric Dryer Hookup, In Hall, Utility Room, Full Size W/D Area, Washer Hookup
Exterior
Exterior Feature Covered Patio/Porch
Garage Spaces 2.0
Pool Fenced, Gunite, In Ground
Community Features Community Pool, Community Sprinkler
Utilities Available City Sewer, City Water, Community Mailbox, Individual Gas Meter, Individual Water Meter, Sidewalk
Roof Type Composition
Parking Type 2-Car Single Doors, Alley Access, Garage, Garage Door Opener, Garage Faces Rear, Inside Entrance, Kitchen Level
Garage Yes
Private Pool 1
Building
Story Two
Foundation Slab
Structure Type Fiber Cement
Schools
School District Keller Isd
Others
Ownership Barzola & Co LLC
Acceptable Financing Cash, Conventional, Not Assumable
Listing Terms Cash, Conventional, Not Assumable
Financing Conventional
Read Less Info
Want to know what your home might be worth? Contact us for a FREE valuation!

Our team is ready to help you sell your home for the highest possible price ASAP

©2024 North Texas Real Estate Information Systems.
Bought with Kristine Crawford • Crawford and Company, REALTORS
GET MORE INFORMATION





