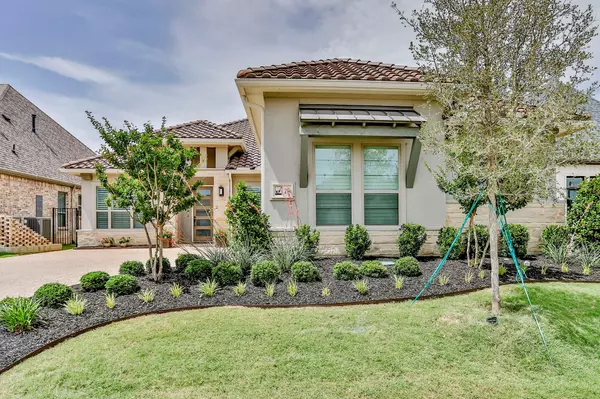For more information regarding the value of a property, please contact us for a free consultation.
Key Details
Property Type Single Family Home
Sub Type Single Family Residence
Listing Status Sold
Purchase Type For Sale
Square Footage 2,625 sqft
Price per Sqft $296
Subdivision Villas Of Hogans Glen Ph I
MLS Listing ID 20065375
Sold Date 08/19/22
Style Southwestern
Bedrooms 3
Full Baths 3
HOA Fees $245/mo
HOA Y/N Mandatory
Year Built 2019
Annual Tax Amount $12,437
Lot Size 7,230 Sqft
Acres 0.166
Property Description
Fall in love as you drive through the gated entrance of Hogans Glen, see the beautiful greenbelts, walking paths and the golf course. This Guard Gated neighborhood is quiet, serene and in Northwest ISD. The entry of the home draws you in as your eyes follow the quality workmanship throughout the home. Step into the family room where the outdoor pours in through the wall of windows. The open concept Kitchen and family room makes for great entertaining. A Large Chef's kitchen offers quality appliances including a huge gas cooktop. Must see! The luxury master retreat features dual sinks, Large soaking tub, separate shower & a generous walk-in closet. The 2nd bedroom also has an ensuite bath. You will not believe your eyes when you see the spacious laundry room with a wall of cabinets. And that added extra touch there is a mudroom area with cubbies for everything. The garage is oversized for extra storage space. The large, covered patio overlooks the park on the other side of the fence.
Location
State TX
County Denton
Community Guarded Entrance, Jogging Path/Bike Path, Perimeter Fencing, Sidewalks
Direction From SH114 take the Trophy Club Dr exit. Go North on Trophy Club Dr. Turn right onto Indian Creek Dr, turn left onto Hogans Dr at the guard gate. Show your business card to guard. Proceed to Katie Ln, turn right onto Katie, home will be on the left and faces south..
Rooms
Dining Room 1
Interior
Interior Features Flat Screen Wiring, High Speed Internet Available, Kitchen Island, Pantry, Walk-In Closet(s)
Heating Central, ENERGY STAR Qualified Equipment, Natural Gas
Cooling Ceiling Fan(s), Central Air, ENERGY STAR Qualified Equipment
Flooring Carpet, Tile, Wood
Fireplaces Number 2
Fireplaces Type Gas Logs
Appliance Dishwasher, Disposal, Electric Oven, Gas Range, Microwave, Plumbed for Ice Maker
Heat Source Central, ENERGY STAR Qualified Equipment, Natural Gas
Laundry Utility Room, Full Size W/D Area
Exterior
Exterior Feature Covered Patio/Porch, Rain Gutters, Lighting
Garage Spaces 2.0
Fence Block, Wrought Iron
Community Features Guarded Entrance, Jogging Path/Bike Path, Perimeter Fencing, Sidewalks
Utilities Available All Weather Road, City Sewer, City Water, Curbs, Sidewalk
Roof Type Tile
Parking Type 2-Car Single Doors
Garage Yes
Building
Lot Description Adjacent to Greenbelt, Interior Lot, Landscaped, Lrg. Backyard Grass, Sprinkler System
Story One
Foundation Slab
Structure Type Rock/Stone,Stucco
Schools
School District Northwest Isd
Others
Ownership ERic and Lisa Gale
Acceptable Financing Cash, Conventional, FHA, VA Loan
Listing Terms Cash, Conventional, FHA, VA Loan
Financing Conventional
Read Less Info
Want to know what your home might be worth? Contact us for a FREE valuation!

Our team is ready to help you sell your home for the highest possible price ASAP

©2024 North Texas Real Estate Information Systems.
Bought with Phil Stover • Inpro Realty Group
GET MORE INFORMATION





