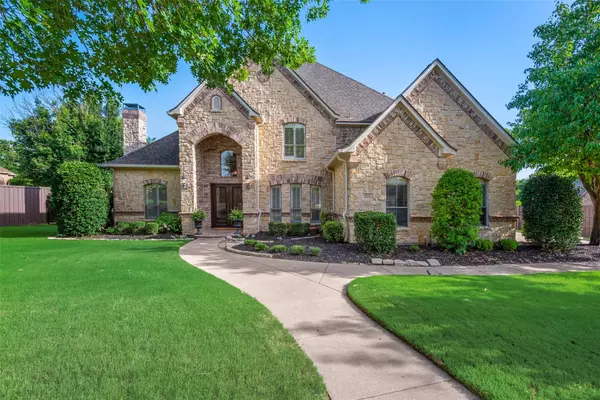For more information regarding the value of a property, please contact us for a free consultation.
Key Details
Property Type Single Family Home
Sub Type Single Family Residence
Listing Status Sold
Purchase Type For Sale
Square Footage 4,313 sqft
Price per Sqft $278
Subdivision Wildwood Add
MLS Listing ID 20085432
Sold Date 07/19/22
Style Traditional
Bedrooms 5
Full Baths 4
HOA Fees $100/ann
HOA Y/N Mandatory
Year Built 2001
Lot Size 0.460 Acres
Acres 0.46
Lot Dimensions 120x167x119x168
Property Description
Welcome to this gorgeous Wildwood executive home! This immaculate custom home features subtleties that speak volumes of its quality and timelessness such as abundant hardwoods (no carpet!), plantation shutters, numerous built-ins and rich millwork. The floorplan offers all you want and need - 5 Bedrooms - owners retreat and guest bedroom downstairs - formals plus study (could be 2 studies!) and an open family-breakfast-kitchen with views of the backyard. Upstairs youll love the multi-purpose game and media room along with 3 spacious bedrooms with en suite baths. Enjoy the diving pool and spa year round, with plenty of space left over for play and privacy. The north exposure is ideal. Make this your new home today!
Location
State TX
County Tarrant
Community Club House, Community Pool, Curbs, Fishing, Greenbelt, Lake, Park, Playground, Sidewalks, Other
Direction From Randol Mill, west on Wildwood Way. At stop sign, turn right on Thornwood. Turn left on Bridgewood. House on the left.
Rooms
Dining Room 2
Interior
Interior Features Built-in Features, Cable TV Available, Decorative Lighting, Granite Counters, High Speed Internet Available, Kitchen Island, Natural Woodwork, Open Floorplan, Walk-In Closet(s)
Heating Central, Natural Gas, Zoned
Cooling Ceiling Fan(s), Central Air, Electric, Zoned
Flooring Ceramic Tile, Wood
Fireplaces Number 2
Fireplaces Type Gas Logs, Gas Starter
Appliance Dishwasher, Disposal, Gas Cooktop, Microwave, Double Oven, Plumbed For Gas in Kitchen, Plumbed for Ice Maker
Heat Source Central, Natural Gas, Zoned
Laundry Electric Dryer Hookup, Utility Room, Washer Hookup
Exterior
Exterior Feature Rain Gutters, Lighting
Garage Spaces 3.0
Fence Wood
Pool Diving Board, Gunite, Heated, In Ground, Outdoor Pool, Pool Sweep, Pool/Spa Combo, Waterfall
Community Features Club House, Community Pool, Curbs, Fishing, Greenbelt, Lake, Park, Playground, Sidewalks, Other
Utilities Available All Weather Road, City Sewer, City Water, Curbs, Sidewalk, Underground Utilities
Roof Type Composition
Parking Type Driveway, Garage, Garage Door Opener, Garage Faces Side, Inside Entrance, Kitchen Level
Garage Yes
Private Pool 1
Building
Lot Description Interior Lot, Landscaped, Lrg. Backyard Grass, Sprinkler System, Subdivision
Story Two
Foundation Slab
Structure Type Brick,Rock/Stone
Schools
School District Keller Isd
Others
Ownership Of Record
Acceptable Financing Cash, Conventional, VA Loan
Listing Terms Cash, Conventional, VA Loan
Financing Conventional
Read Less Info
Want to know what your home might be worth? Contact us for a FREE valuation!

Our team is ready to help you sell your home for the highest possible price ASAP

©2024 North Texas Real Estate Information Systems.
Bought with Natalie Moretz • Front Real Estate Co
GET MORE INFORMATION





