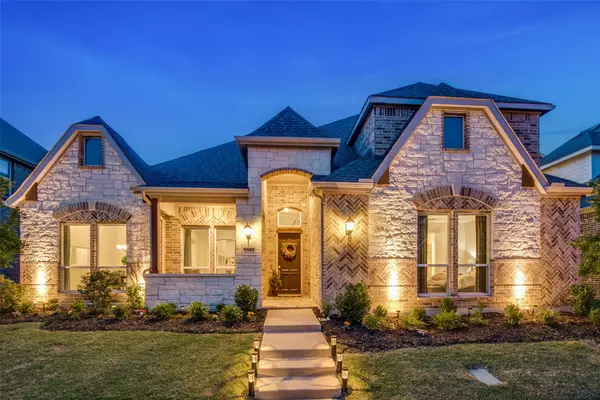For more information regarding the value of a property, please contact us for a free consultation.
Key Details
Property Type Single Family Home
Sub Type Single Family Residence
Listing Status Sold
Purchase Type For Sale
Square Footage 3,283 sqft
Price per Sqft $212
Subdivision Brighton Add
MLS Listing ID 20089742
Sold Date 08/29/22
Style Traditional
Bedrooms 4
Full Baths 3
Half Baths 1
HOA Fees $93/qua
HOA Y/N Mandatory
Year Built 2018
Annual Tax Amount $12,828
Lot Size 6,316 Sqft
Acres 0.145
Property Description
STUNNING FINISHES and FEATURES abound in this gorgeous 2018 CUSTOM in sought after MERCER CROSSING! PERFECT FOR ENTERTAINING! GRAND SPIRAL STAIRCASE greets you upon entry as RICH HARDWOODS grace the floors. WOW! FORMAL DINING w access to BUTLERS PANTRY, OPEN FLEX SPACE & OVERSIZED OWNER'S SUITE w SITTING AREA. BRIGHT BATH W SEPARATE SHOWER & HUGE WALK IN CLOSET W SEASONAL RACKS! NATURAL LIGHT floods in the TWO STORY WINDOWS in the MAIN LIVING AREA W FIREPLACE. BREAKFAST AREA links the FABULOUS GOURMET KITCHEN. GAS COOKING! AN ABUNDANCE OF SOLID SURFACE COUNTER SPACE! 48 INCH ASH CABINETRY W UNDERMOUNT LIGHTING! ISLAND!BREAKFAST BAR! DOUBLE OVENS. Enjoy viewing the LARGE COVERED PATIO & YARD! NO NEIGHBORS BEHIND! TWO BEDROOMS W ADJOINING FULL BATH PLUS HALL HALF BATH complete the floor. Second level offers GAMEROOM, MEDIA ROOM, 4th BEDROOM & FULL BATH! REAR ENTRY GARAGE W ALLEY ACCESS. COMMUNITY OFFERS POOL,CLUBHOUSE, PLAY AREAS! EASY ACCESS to 161, 635, ENTERTAINMENT & MORE!
Location
State TX
County Dallas
Community Club House, Community Pool, Greenbelt, Park, Playground
Direction West on 635, Exit Luna, Go north on Luna, Right on Mercer Crossing, Right on Chartwell Crest to home on Right.
Rooms
Dining Room 2
Interior
Interior Features Cable TV Available, Chandelier, Decorative Lighting, High Speed Internet Available, Kitchen Island, Open Floorplan, Pantry, Vaulted Ceiling(s), Walk-In Closet(s)
Heating Fireplace(s), Natural Gas
Cooling Ceiling Fan(s), Central Air
Flooring Carpet, Ceramic Tile, Wood
Fireplaces Number 1
Fireplaces Type Heatilator, Living Room
Appliance Dishwasher, Disposal, Gas Cooktop, Gas Oven, Microwave, Plumbed For Gas in Kitchen
Heat Source Fireplace(s), Natural Gas
Exterior
Exterior Feature Covered Patio/Porch, Rain Gutters, Lighting
Garage Spaces 2.0
Fence Wood
Community Features Club House, Community Pool, Greenbelt, Park, Playground
Utilities Available City Sewer, City Water, Sidewalk
Roof Type Composition
Parking Type 2-Car Single Doors, Alley Access, Garage Door Opener, Garage Faces Rear
Garage Yes
Building
Lot Description Few Trees, Interior Lot, Landscaped, Lrg. Backyard Grass, Sprinkler System, Subdivision
Story Two
Foundation Slab
Structure Type Brick
Schools
School District Carrollton-Farmers Branch Isd
Others
Restrictions Deed
Ownership Jenna & Preston Harris
Acceptable Financing Cash, Conventional, Texas Vet, VA Loan
Listing Terms Cash, Conventional, Texas Vet, VA Loan
Financing Conventional
Read Less Info
Want to know what your home might be worth? Contact us for a FREE valuation!

Our team is ready to help you sell your home for the highest possible price ASAP

©2024 North Texas Real Estate Information Systems.
Bought with Charles Lofton • EXP REALTY
GET MORE INFORMATION



