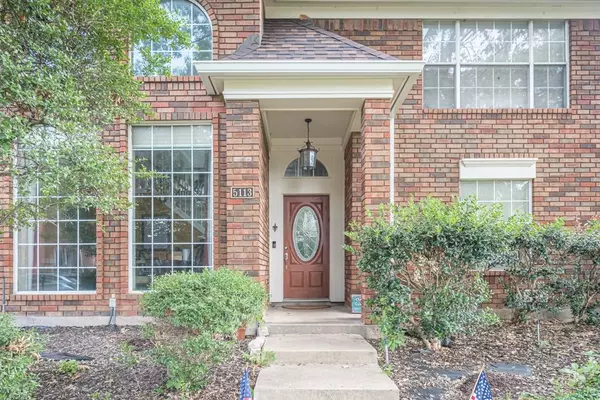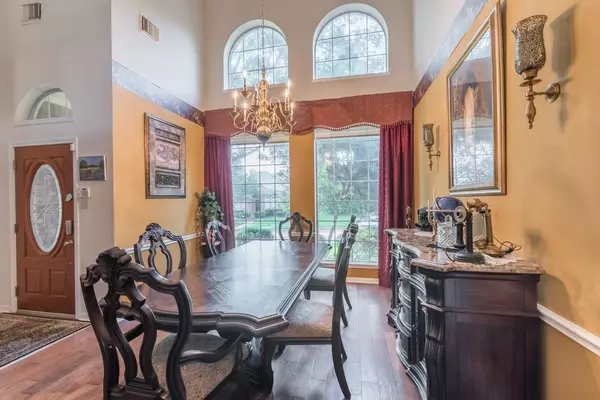For more information regarding the value of a property, please contact us for a free consultation.
Key Details
Property Type Single Family Home
Sub Type Single Family Residence
Listing Status Sold
Purchase Type For Sale
Square Footage 3,618 sqft
Price per Sqft $124
Subdivision Summer Creek Add
MLS Listing ID 20090471
Sold Date 08/03/22
Style Traditional
Bedrooms 5
Full Baths 2
Half Baths 1
HOA Fees $12/ann
HOA Y/N Mandatory
Year Built 1988
Annual Tax Amount $9,272
Lot Size 8,624 Sqft
Acres 0.198
Property Description
Rare 5 Bedroom or 4 Bedroom with a Study, 2.5 bath home with a pool, heated whirlpool and an inviting open floorplan. There's room for everyone in this home. The huge kitchen is spacious and updated and features an eat-in area. Beautiful hardwoods, formal dining, large master and powder room, all downstairs. Upstairs is loaded with an office with built-ins, additional bedrooms and a bonus living-family room. The backyard is an inviting summer oasis complete with in-ground pool, spa and large patio area. Survey available. Perfect location with easy access to Chisholm Trail Parkway, shopping and downtown Fort Worth. Buyer and Buyer's Agent to verify all information. Contact Agent to schedule showing. Minimum 1 hr. notice required.
Location
State TX
County Tarrant
Direction From I-35W South, Exit Sycamore School Road, go West. Go South on Hulen St. Go West on Columbus Trail. Go South on Daystar Trl. Go East on Dewdrop Ln. From Chisholm Trail-Go East on Sycamore School Rd., Go South on Summer Creek Dr, East on Columbus Trl, South on Daystar Dr, East on Dewdrop Ln.
Rooms
Dining Room 2
Interior
Interior Features Cable TV Available, Decorative Lighting, Double Vanity, Eat-in Kitchen, Granite Counters, High Speed Internet Available, Kitchen Island, Loft, Pantry, Vaulted Ceiling(s), Walk-In Closet(s)
Heating Central, Natural Gas
Cooling Ceiling Fan(s), Central Air, Electric
Flooring Carpet, Ceramic Tile, Laminate
Fireplaces Number 1
Fireplaces Type Gas Logs
Appliance Dishwasher, Disposal, Electric Cooktop, Gas Water Heater, Double Oven, Trash Compactor
Heat Source Central, Natural Gas
Laundry Electric Dryer Hookup, Full Size W/D Area
Exterior
Exterior Feature Rain Gutters
Garage Spaces 2.0
Carport Spaces 2
Fence Metal, Wood
Pool In Ground
Utilities Available Asphalt, City Sewer, City Water
Roof Type Composition
Parking Type Garage Faces Rear, Oversized
Garage Yes
Private Pool 1
Building
Story Two
Foundation Slab
Structure Type Brick
Schools
School District Crowley Isd
Others
Ownership David B King, Vicki S King.
Financing Conventional
Read Less Info
Want to know what your home might be worth? Contact us for a FREE valuation!

Our team is ready to help you sell your home for the highest possible price ASAP

©2024 North Texas Real Estate Information Systems.
Bought with Niela Gray • eXp Realty, LLC
GET MORE INFORMATION





