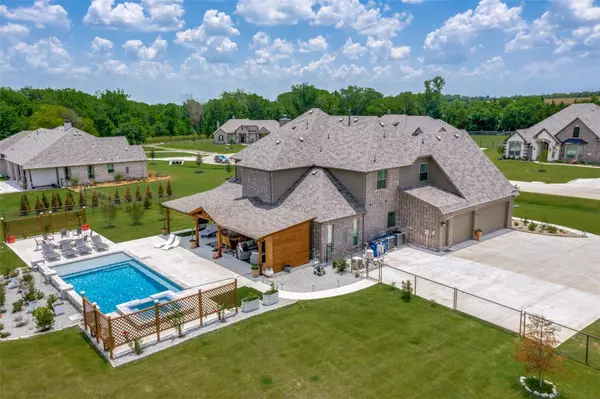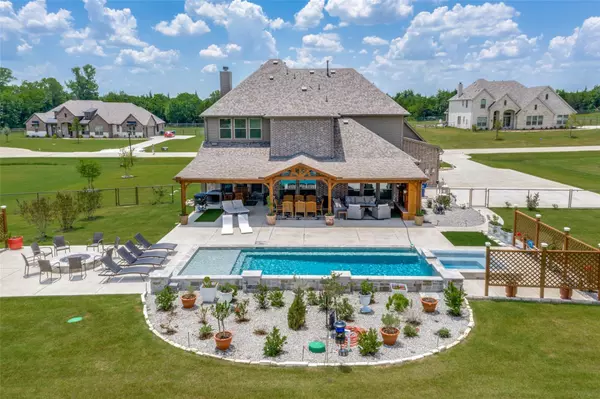For more information regarding the value of a property, please contact us for a free consultation.
Key Details
Property Type Single Family Home
Sub Type Single Family Residence
Listing Status Sold
Purchase Type For Sale
Square Footage 4,003 sqft
Price per Sqft $231
Subdivision Chapel Creek Farms
MLS Listing ID 20095235
Sold Date 09/12/22
Bedrooms 5
Full Baths 4
Half Baths 1
HOA Fees $83/ann
HOA Y/N Mandatory
Year Built 2020
Annual Tax Amount $10,206
Lot Size 1.151 Acres
Acres 1.1513
Property Description
This breathtaking home in Chapel Creek Farms, built in 2020, is located on 1.15 acres. This luxurious home will make everyday feel like a vacation. The home has 5 bedrooms, 4.5 baths, an oversized 3 car garage with space for storage, and a dog wash station. The exterior features a HEATED pool, smart hot tub, gas fire pit, sprinkler system, fenced backyard, oversized concrete pad, outdoor living space with a fireplace, security cameras, and more! The interior features a large living area with a gas fire place, a chefs kitchen with an island, a 5 burner gas cooktop, a walk in pantry, an upstairs living space, media room, bathrooms connected to every bedroom, walk in closets, and an office. The Master Suite has a spa like master bath with a soaker tub, tankless water heater, a huge walk in shower, 2 separate vanity's, and a large walk in closet. This community also includes a shaded walking trail. Buyer to verify all info including schools and measurements.
Location
State TX
County Grayson
Community Greenbelt, Jogging Path/Bike Path
Direction Take exit 51 toward Stephens St TX-121Turn right onto W Van Alstyne PkwyTurn left onto TX-5 N Waco StContinue to follow TX-5 NTurn right onto Old Hwy 6Turn left at the 1st cross street to stay on Old Hwy 6Turn right onto Stockton DrDestination will be on the left
Rooms
Dining Room 2
Interior
Interior Features Built-in Features, Cable TV Available, Central Vacuum, Chandelier, Decorative Lighting, Double Vanity, Dry Bar, Eat-in Kitchen, Granite Counters, High Speed Internet Available, Kitchen Island, Open Floorplan, Pantry, Smart Home System, Walk-In Closet(s)
Heating Central, Electric, Fireplace(s)
Cooling Ceiling Fan(s), Central Air, Electric, Zoned
Flooring Carpet, Hardwood, Tile
Fireplaces Number 2
Fireplaces Type Living Room
Equipment Home Theater, Negotiable
Appliance Built-in Gas Range, Commercial Grade Range, Dishwasher, Gas Cooktop, Gas Range, Gas Water Heater, Microwave, Plumbed For Gas in Kitchen, Tankless Water Heater, Water Filter
Heat Source Central, Electric, Fireplace(s)
Laundry Electric Dryer Hookup, Utility Room, Full Size W/D Area
Exterior
Exterior Feature Covered Patio/Porch, Fire Pit, Rain Gutters, Lighting, Outdoor Living Center
Garage Spaces 3.0
Fence Back Yard, Gate, Metal
Pool Cabana, Heated, In Ground, Outdoor Pool, Pool/Spa Combo, Pump, Water Feature
Community Features Greenbelt, Jogging Path/Bike Path
Utilities Available Aerobic Septic, City Water, Concrete, Electricity Available, Individual Gas Meter, Natural Gas Available, Septic, Underground Utilities
Roof Type Shingle
Parking Type 2-Car Single Doors, Additional Parking, Epoxy Flooring, Garage, Garage Faces Side, Kitchen Level, Lighted, Oversized
Garage Yes
Private Pool 1
Building
Lot Description Acreage, Landscaped, Sprinkler System
Story Two
Foundation Slab
Structure Type Brick,Rock/Stone,Siding
Schools
School District Van Alstyne Isd
Others
Ownership Yvonne Merritt
Financing Conventional
Special Listing Condition Aerial Photo
Read Less Info
Want to know what your home might be worth? Contact us for a FREE valuation!

Our team is ready to help you sell your home for the highest possible price ASAP

©2024 North Texas Real Estate Information Systems.
Bought with Hui Liu • R1 Texas
GET MORE INFORMATION





