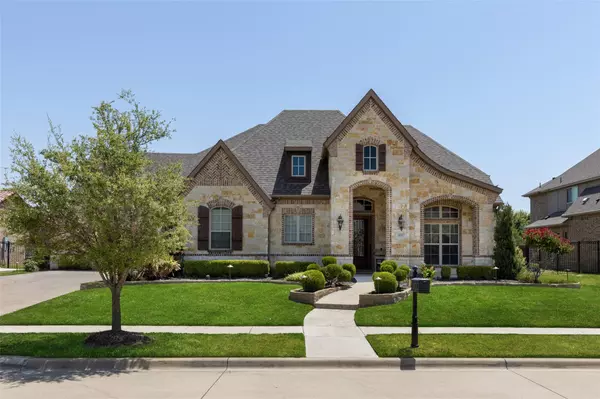For more information regarding the value of a property, please contact us for a free consultation.
Key Details
Property Type Single Family Home
Sub Type Single Family Residence
Listing Status Sold
Purchase Type For Sale
Square Footage 4,285 sqft
Price per Sqft $396
Subdivision Carillon
MLS Listing ID 20119328
Sold Date 08/10/22
Style Traditional
Bedrooms 4
Full Baths 3
Half Baths 1
HOA Fees $158/ann
HOA Y/N Mandatory
Year Built 2013
Annual Tax Amount $22,112
Lot Size 0.356 Acres
Acres 0.356
Property Description
FABULOUS ONE STORY located in the highly desired Carillon addition of Southlake! Excellent floorplan and exquisite details throughout. Entertainer's delight with a large kitchen open to the grand sized living room and an abundance of serving space, perfect for entertaining guests. Inviting entry and elegant dining room. The gourmet kitchen also features a double oven, gas cook-top, built-in fridge, and more. A true retreat, the huge master suite overlooks the backyard with a spacious sitting area, luxurious bath, and walk-in closet. Versatile game OR media room with full wet bar. Quality features include barrel and vaulted ceilings, custom cabinetry & lighting fixtures and extensive light hardwood flooring!! Beautiful backyard with sparkling pool with spa and water feature, fire pit, outdoor living area, and built-in grill.
Location
State TX
County Tarrant
Community Community Pool, Curbs, Lake, Park, Perimeter Fencing, Playground
Direction From Hwy 114, exit Carroll Ave, head east on State Hwy 114 access road past Carroll Ave, right onto Southmont Dr, left onto Kirkwood Blvd, right onto Monte Carlo Dr, Monte Carlo Dr turns left and becomes Saint Tropez Dr, home is on the left.
Rooms
Dining Room 2
Interior
Interior Features Cable TV Available, Decorative Lighting, Double Vanity, Dry Bar, Eat-in Kitchen, Flat Screen Wiring, Granite Counters, High Speed Internet Available, Kitchen Island, Open Floorplan, Pantry, Sound System Wiring, Vaulted Ceiling(s), Walk-In Closet(s), Wet Bar
Heating Central
Cooling Ceiling Fan(s), Central Air
Flooring Carpet, Ceramic Tile, Hardwood
Fireplaces Number 1
Fireplaces Type Gas, Gas Starter
Appliance Built-in Refrigerator, Dishwasher, Disposal, Gas Cooktop, Microwave, Double Oven, Plumbed For Gas in Kitchen, Refrigerator
Heat Source Central
Laundry Utility Room, Full Size W/D Area, Washer Hookup
Exterior
Exterior Feature Attached Grill, Covered Patio/Porch, Fire Pit
Garage Spaces 3.0
Fence Full, Gate, Rock/Stone, Wood
Pool Gunite, In Ground, Pool/Spa Combo, Water Feature
Community Features Community Pool, Curbs, Lake, Park, Perimeter Fencing, Playground
Utilities Available City Sewer, City Water, Curbs, Sidewalk, Underground Utilities
Roof Type Composition
Parking Type 2-Car Double Doors, Garage, Garage Door Opener, Garage Faces Side
Garage Yes
Private Pool 1
Building
Lot Description Interior Lot, Landscaped, Sprinkler System, Subdivision
Story One
Foundation Slab
Structure Type Brick,Rock/Stone
Schools
High Schools Carroll
School District Carroll Isd
Others
Restrictions Other
Ownership See Tax Records
Acceptable Financing Cash, Conventional
Listing Terms Cash, Conventional
Financing Cash
Read Less Info
Want to know what your home might be worth? Contact us for a FREE valuation!

Our team is ready to help you sell your home for the highest possible price ASAP

©2024 North Texas Real Estate Information Systems.
Bought with Anne Marie Foster • United Real Estate DFW
GET MORE INFORMATION





