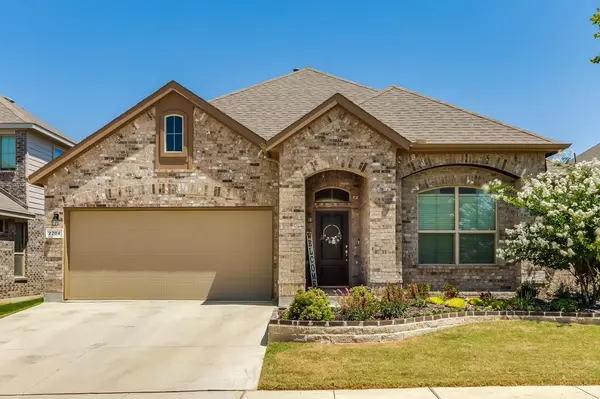For more information regarding the value of a property, please contact us for a free consultation.
Key Details
Property Type Single Family Home
Sub Type Single Family Residence
Listing Status Sold
Purchase Type For Sale
Square Footage 2,017 sqft
Price per Sqft $223
Subdivision Harvest Meadows Ph 4
MLS Listing ID 20119633
Sold Date 08/31/22
Bedrooms 3
Full Baths 2
HOA Fees $75
HOA Y/N Mandatory
Year Built 2020
Annual Tax Amount $7,549
Lot Size 5,488 Sqft
Acres 0.126
Property Description
House Beautiful! Seriously, such a special one-story with a fantastic floorplan! Soothing color palette is yours to enjoy, & the abundance of windows let the natural light in! Take a look at the amazing kitchen, with 31 cabinets & 17 drawers, painted in a fresh, white tone with black hardware, & stainless steel appliances. And if that is not enough, there is a menu planning desk station with even more cabinets! Primary bedroom is split from the others, & its beautiful private bath has a full garden tub on one side, & accented shower on the other making it nice & spacious! 2nd living area can be play room or a perfect tucked away study! Special touches include niches, huge walk in hall closet, high ceilings, mud room, large utility with built in hanging space & enough room for a freezer, pretty light fixtures, & more. Finally, take a look at the extended covered patio, so so nice, they did it right, perfect for creating shade space. Walk to elementary! This one is amazing, come see it!
Location
State TX
County Denton
Community Community Pool, Fishing, Greenbelt
Direction FM 407 to Cleveland Gibbs Rd North then follow GPS
Rooms
Dining Room 1
Interior
Interior Features Decorative Lighting, Dry Bar, Granite Counters, High Speed Internet Available, Kitchen Island, Open Floorplan, Pantry, Smart Home System, Walk-In Closet(s)
Heating Central
Cooling Electric
Flooring Carpet, Ceramic Tile
Fireplaces Number 1
Fireplaces Type Gas Starter
Appliance Electric Oven, Gas Cooktop, Gas Water Heater, Microwave
Heat Source Central
Laundry Electric Dryer Hookup, Utility Room, Full Size W/D Area
Exterior
Garage Spaces 2.0
Fence Wood
Community Features Community Pool, Fishing, Greenbelt
Utilities Available City Sewer
Roof Type Composition
Parking Type 2-Car Single Doors, Garage Door Opener, Garage Faces Front
Garage Yes
Building
Story One
Foundation Slab
Structure Type Brick
Schools
School District Northwest Isd
Others
Ownership See MLS Docs
Acceptable Financing Cash, Conventional, FHA, VA Loan
Listing Terms Cash, Conventional, FHA, VA Loan
Financing Conventional
Read Less Info
Want to know what your home might be worth? Contact us for a FREE valuation!

Our team is ready to help you sell your home for the highest possible price ASAP

©2024 North Texas Real Estate Information Systems.
Bought with Madeline Shanahan • Fathom Realty, LLC
GET MORE INFORMATION





