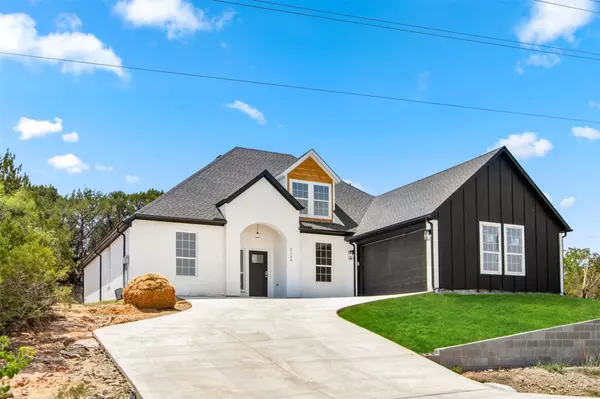For more information regarding the value of a property, please contact us for a free consultation.
Key Details
Property Type Single Family Home
Sub Type Single Family Residence
Listing Status Sold
Purchase Type For Sale
Square Footage 3,000 sqft
Price per Sqft $149
Subdivision Canyon Creek
MLS Listing ID 20120509
Sold Date 10/24/22
Bedrooms 4
Full Baths 3
HOA Fees $25
HOA Y/N Mandatory
Year Built 2022
Annual Tax Amount $106
Lot Size 8,712 Sqft
Acres 0.2
Property Description
Beautifully designed 2 stories new construction home in the gated community of Canyon Creek close to Brazos River. 4BD, 1 Studio, 3BA, 2 car garage. On the first floor, you will find the oversized living room featuring tile floors, a built-in electric fireplace, a dry bar, and exquisite details. The open kitchen has a waterfall countertop with a built-in wine cooler ideal for hosting reunions with friends and family. You will find another family room on the second floor with a second dry bar. The master bedroom has two walk-in closets, a large en suite bathroom, an oversized shower, and a bathtub. All bedrooms have walk-in closets. Large utility room with a sink. Premium light fixtures throughout the home.
Location
State TX
County Hood
Direction Head south on State Hwy 144 S toward Peninsula Dr-Peninsula Ct, Turn left onto Williamson Rd, Turn left onto Christine Dr-Steepleridge Cir, Continue to follow Christine Dr. Destination will be on the right
Rooms
Dining Room 1
Interior
Interior Features Built-in Wine Cooler, Decorative Lighting, Double Vanity, Eat-in Kitchen, Flat Screen Wiring, Granite Counters, High Speed Internet Available, Kitchen Island, Natural Woodwork, Open Floorplan, Paneling, Pantry, Walk-In Closet(s), Other
Heating Central
Cooling Central Air
Flooring Ceramic Tile, Luxury Vinyl Plank
Fireplaces Number 1
Fireplaces Type Blower Fan, Decorative, Electric, Living Room
Appliance Dishwasher, Disposal, Electric Range
Heat Source Central
Exterior
Exterior Feature Covered Patio/Porch
Garage Spaces 2.0
Fence Back Yard, Fenced, Wood
Utilities Available Asphalt, Cable Available, Co-op Electric, Concrete, Electricity Connected, Septic
Roof Type Composition
Parking Type 2-Car Single Doors, Asphalt
Garage Yes
Building
Lot Description Few Trees, Hilly, Interior Lot
Story Two
Foundation Slab
Structure Type Brick,Concrete,Siding,Wood
Schools
School District Granbury Isd
Others
Restrictions No Known Restriction(s)
Ownership Jimenez Custom Homes LLC
Acceptable Financing 1031 Exchange, Cash, Conventional, FHA, FHA Assumable, FHA-203K, VA Loan
Listing Terms 1031 Exchange, Cash, Conventional, FHA, FHA Assumable, FHA-203K, VA Loan
Financing Conventional
Special Listing Condition Aerial Photo
Read Less Info
Want to know what your home might be worth? Contact us for a FREE valuation!

Our team is ready to help you sell your home for the highest possible price ASAP

©2024 North Texas Real Estate Information Systems.
Bought with Joelle Jackson • Winston Properties, LLC
GET MORE INFORMATION





