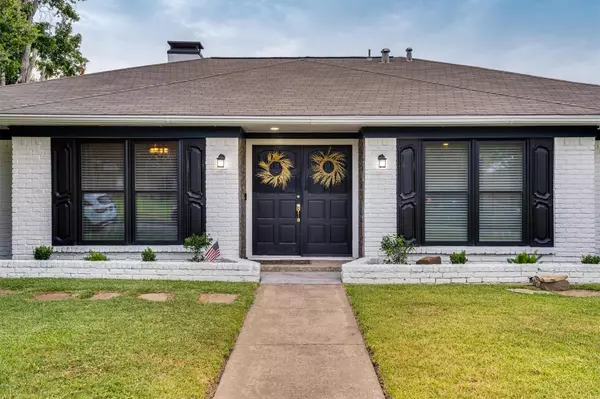For more information regarding the value of a property, please contact us for a free consultation.
Key Details
Property Type Single Family Home
Sub Type Single Family Residence
Listing Status Sold
Purchase Type For Sale
Square Footage 2,047 sqft
Price per Sqft $239
Subdivision Duck Creek
MLS Listing ID 20121990
Sold Date 08/15/22
Style A-Frame
Bedrooms 4
Full Baths 2
HOA Y/N Voluntary
Year Built 1973
Annual Tax Amount $7,191
Lot Size 8,407 Sqft
Acres 0.193
Property Description
Now's your chance to live in highly sought after Duck Creek! MOVE-IN ready home has it all! Your very own backyard oasis complete with a custom outdoor kitchen and extended raised patio overlooking your private dive pool. Fully remodeled entertainers chefs kitchen complete with granite countertops, travertine floors, shiplap ceiling, soft close cabinets and drawers, and double Jenn-Air Convection Ovens. Your primary and secondary lavatories are finished out with class and longevity in mind, you are sure to love both when you see the design and craftmanship that went into each. Low E-Energy windows have been replaced and double hung. Stay cool with your recently AC that offers the highest efficiency even with your shades wide open inviting all the natural sunlight in. Your vehicle(s) will love your finished two car garage complete with the epoxy coated floor. Every square inch of this home has been finished out so everything has a place to call home. Schedule your showing today!
Location
State TX
County Dallas
Direction See GPS
Rooms
Dining Room 2
Interior
Interior Features Cable TV Available, Decorative Lighting, Eat-in Kitchen, Granite Counters, Kitchen Island
Heating Central, Fireplace(s)
Cooling Ceiling Fan(s), Central Air, Electric
Flooring Carpet, Ceramic Tile, Laminate, Tile, Travertine Stone
Fireplaces Number 1
Fireplaces Type Brick, Gas
Appliance Dishwasher, Disposal, Electric Cooktop, Gas Oven, Gas Water Heater, Double Oven, Plumbed for Ice Maker, Refrigerator, Vented Exhaust Fan
Heat Source Central, Fireplace(s)
Laundry Gas Dryer Hookup, Utility Room, Full Size W/D Area, Washer Hookup
Exterior
Exterior Feature Attached Grill, Built-in Barbecue, Lighting, Outdoor Grill, Outdoor Kitchen, Outdoor Living Center, Private Yard
Garage Spaces 2.0
Fence Back Yard, Fenced, Wood
Pool Diving Board, In Ground
Utilities Available All Weather Road, City Sewer, City Water, Individual Gas Meter, Individual Water Meter, Overhead Utilities, Phone Available, Sidewalk
Roof Type Shingle
Parking Type Driveway, Garage, Garage Door Opener, Garage Faces Rear
Garage Yes
Private Pool 1
Building
Lot Description Interior Lot, Landscaped, Sprinkler System, Subdivision
Story One
Foundation Slab
Structure Type Brick
Schools
School District Richardson Isd
Others
Ownership see agent
Acceptable Financing Cash, Conventional, FHA, VA Loan
Listing Terms Cash, Conventional, FHA, VA Loan
Financing Cash
Read Less Info
Want to know what your home might be worth? Contact us for a FREE valuation!

Our team is ready to help you sell your home for the highest possible price ASAP

©2024 North Texas Real Estate Information Systems.
Bought with Joseph Chou • Grand Ark LLC
GET MORE INFORMATION





