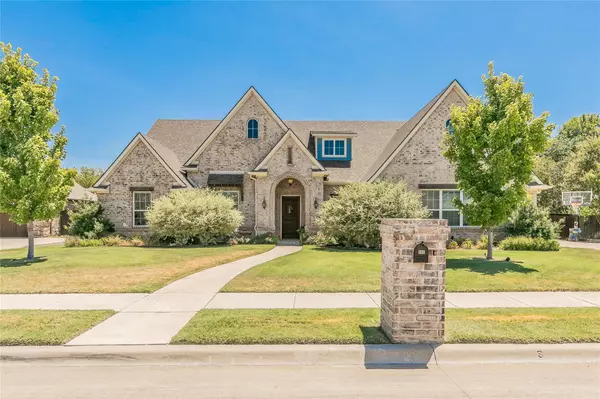For more information regarding the value of a property, please contact us for a free consultation.
Key Details
Property Type Single Family Home
Sub Type Single Family Residence
Listing Status Sold
Purchase Type For Sale
Square Footage 3,042 sqft
Price per Sqft $262
Subdivision Westpark Add
MLS Listing ID 20125532
Sold Date 09/12/22
Style Traditional
Bedrooms 5
Full Baths 3
HOA Y/N None
Year Built 2015
Annual Tax Amount $10,686
Lot Size 0.308 Acres
Acres 0.308
Lot Dimensions 133x104x133x103
Property Description
Beautiful custom home with numerous specialty features. HVAC air purification system, energy storage, clawfoot tub, outlets in the vanities, and epoxy flooring for the car enthusiasts to name a few. The ample room sizes and open concept provides more than enough room for, friends, family and entertaining. The wonderful backyard offers privacy, a firepit, androom to play or add a pool.A gas line on thecovered patioaffords endless possibilities to add the outdoor kitchen of your dreams. If this wonderful home with tranquil yarddoesn't convince you tomakeit your new home, the gate that opens to Bear Creek park will. Bear Creek park has miles of walking,biking and horse trails, fishing, volleyball and more. Don't miss the opportunity to view this gem. Schedule your viewing today!
Location
State TX
County Tarrant
Community Curbs, Sidewalks
Direction From Bear Creek south on Whitley, right on Big Bend. Home is on the left.
Rooms
Dining Room 1
Interior
Interior Features Cable TV Available, Decorative Lighting, Granite Counters, High Speed Internet Available, Kitchen Island, Open Floorplan, Pantry, Vaulted Ceiling(s), Walk-In Closet(s)
Heating Central, Natural Gas
Cooling Ceiling Fan(s), Central Air
Flooring Ceramic Tile, Hardwood
Fireplaces Number 1
Fireplaces Type Gas Logs, Great Room
Appliance Dishwasher, Disposal, Gas Cooktop, Gas Oven, Microwave, Double Oven, Plumbed For Gas in Kitchen, Vented Exhaust Fan
Heat Source Central, Natural Gas
Laundry Electric Dryer Hookup, Utility Room, Full Size W/D Area, Washer Hookup
Exterior
Exterior Feature Covered Patio/Porch, Lighting, Private Yard
Garage Spaces 3.0
Fence Wood
Community Features Curbs, Sidewalks
Utilities Available Cable Available, City Sewer, City Water, Co-op Electric, Concrete, Curbs, Individual Gas Meter, Individual Water Meter, Sidewalk
Roof Type Composition
Parking Type Concrete, Direct Access, Epoxy Flooring, Garage Door Opener, Garage Faces Front, Garage Faces Side, Kitchen Level
Garage Yes
Building
Lot Description Few Trees, Interior Lot, Landscaped, Lrg. Backyard Grass, Sprinkler System, Subdivision
Story One
Foundation Slab
Structure Type Brick
Schools
School District Keller Isd
Others
Ownership Of Record
Acceptable Financing Cash, Conventional
Listing Terms Cash, Conventional
Financing Conventional
Special Listing Condition Survey Available
Read Less Info
Want to know what your home might be worth? Contact us for a FREE valuation!

Our team is ready to help you sell your home for the highest possible price ASAP

©2024 North Texas Real Estate Information Systems.
Bought with Sharen Wilcox • eXp Realty LLC
GET MORE INFORMATION





