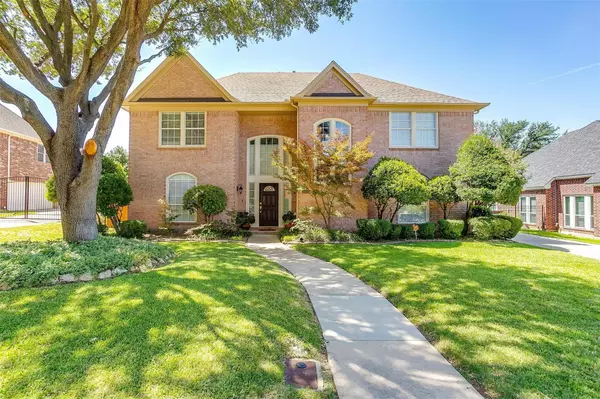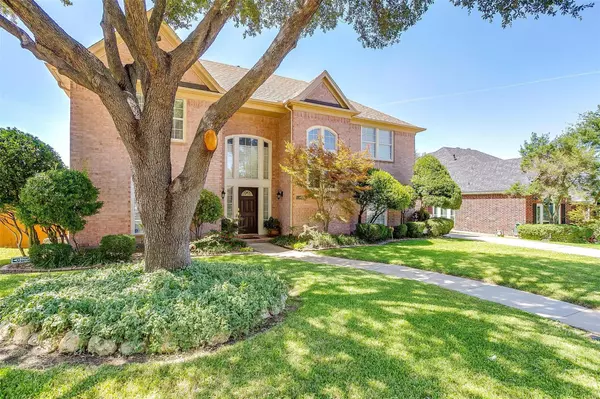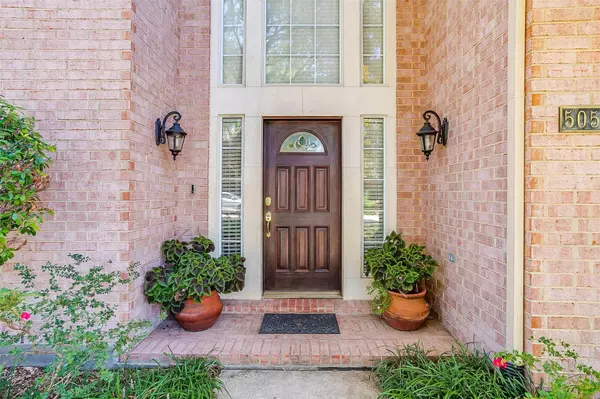For more information regarding the value of a property, please contact us for a free consultation.
Key Details
Property Type Single Family Home
Sub Type Single Family Residence
Listing Status Sold
Purchase Type For Sale
Square Footage 2,986 sqft
Price per Sqft $150
Subdivision Summer Creek Add
MLS Listing ID 20125270
Sold Date 09/06/22
Style Traditional
Bedrooms 4
Full Baths 3
HOA Fees $12/ann
HOA Y/N Mandatory
Year Built 1994
Annual Tax Amount $7,815
Lot Size 9,931 Sqft
Acres 0.228
Property Description
From the point you drive into Original Summer Creek Addin, experience an amazing peace! Mature trees and larger lots and NO front facing garages! Original owners, well loved and well maintained and updated Executive Perry Home! Flexible floor plan with a guest bedroom and full bath downstairs currently used as an office. Also downstairs -2 dining areas! Updated kitchen w double ovens, downdraft cooktop! Large pantry! Family room has an oversized fireplace with hidden log lighter and wood flooring! HUGE customized under-stair closet! The windows in the family room, morning room and three upstairs bedrooms have views of the oasis of a rear yard featuring a pool, spa, lovely landscaping, gated drive! The second floor boasts three bedrooms and a game room. The Owner's Suite and bath have 12' ceilings, private updated bath and two walk in closets! The laundry room is adjacent. The guest bedrooms, bath and game room are on the entire left side upstairs! Truly delightful home!
Location
State TX
County Tarrant
Community Community Sprinkler, Curbs, Perimeter Fencing
Direction GPS
Rooms
Dining Room 2
Interior
Interior Features Built-in Features, Cable TV Available, Chandelier, Decorative Lighting, Double Vanity, Dry Bar, High Speed Internet Available, Natural Woodwork, Pantry, Smart Home System, Vaulted Ceiling(s), Walk-In Closet(s), Wired for Data, Other
Heating Central, Fireplace(s), Natural Gas, Zoned
Cooling Ceiling Fan(s), Central Air, Electric, Zoned
Flooring Carpet, Ceramic Tile, Hardwood
Fireplaces Number 1
Fireplaces Type Family Room, Gas, Gas Logs, Gas Starter, Masonry, Wood Burning
Appliance Dishwasher, Disposal, Electric Cooktop, Electric Oven, Gas Water Heater, Plumbed for Ice Maker, Refrigerator, Trash Compactor, Vented Exhaust Fan
Heat Source Central, Fireplace(s), Natural Gas, Zoned
Laundry Electric Dryer Hookup, Utility Room, Full Size W/D Area, Washer Hookup
Exterior
Garage Spaces 2.0
Fence Back Yard, Fenced, Full, Gate, Metal, Privacy, Wood
Pool Diving Board, Fenced, Gunite, Heated, In Ground, Outdoor Pool, Pool Sweep, Salt Water, Separate Spa/Hot Tub
Community Features Community Sprinkler, Curbs, Perimeter Fencing
Utilities Available Cable Available, City Sewer, City Water, Concrete, Curbs, Individual Gas Meter, Individual Water Meter, Natural Gas Available, Phone Available, Underground Utilities
Roof Type Composition
Parking Type 2-Car Single Doors, Additional Parking, Electric Gate, Garage, Garage Door Opener, Garage Faces Rear, Gated, Kitchen Level, Lighted, Off Street, Workshop in Garage
Garage Yes
Private Pool 1
Building
Lot Description Adjacent to Greenbelt, Interior Lot, Irregular Lot, Landscaped
Foundation Slab
Structure Type Brick,Frame,Rock/Stone
Schools
School District Crowley Isd
Others
Restrictions Building,Deed
Ownership See TAX
Acceptable Financing Cash, Contact Agent, Conventional
Listing Terms Cash, Contact Agent, Conventional
Financing Conventional
Special Listing Condition Aerial Photo, Deed Restrictions, Utility Easement
Read Less Info
Want to know what your home might be worth? Contact us for a FREE valuation!

Our team is ready to help you sell your home for the highest possible price ASAP

©2024 North Texas Real Estate Information Systems.
Bought with Sarah Lyons • CENTURY 21 Judge Fite Co.
GET MORE INFORMATION





