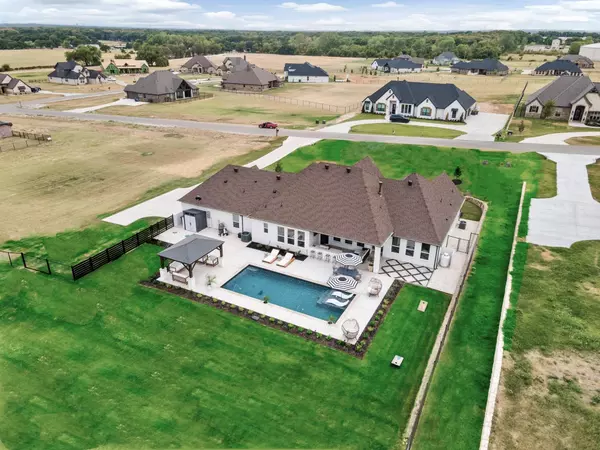For more information regarding the value of a property, please contact us for a free consultation.
Key Details
Property Type Single Family Home
Sub Type Single Family Residence
Listing Status Sold
Purchase Type For Sale
Square Footage 2,986 sqft
Price per Sqft $326
Subdivision Rolling Creek Ranch Ph Iii
MLS Listing ID 20134886
Sold Date 10/04/22
Style Craftsman,Modern Farmhouse
Bedrooms 4
Full Baths 2
Half Baths 1
HOA Fees $55/ann
HOA Y/N Mandatory
Year Built 2020
Annual Tax Amount $7,612
Lot Size 1.066 Acres
Acres 1.066
Lot Dimensions 136x355x139x324
Property Description
Picture yourself waking up everyday in your own PRIVATE OASIS on this 1 acre premium lot in the gated community of Rolling Creek Ranch! This home is truly made for both entertaining & everyday living, with plenty of space & fabulous views. From the moment you enter the custom iron door, every detail seeks perfection. Minimal aesthetic meets total luxury with details like wide planked wood flooring, quartz counter tops & designer lighting. The great room is expansive, with a dropped wood beam crossing & stunning gas log FP. The heart of this home, the chefs kitchen has stainless appliances, double oven, 5 burner gas cooktop, & custom cabinetrywith adjoining dining-family roommake it ideal for gatherings. The master suite features a stunning soaking tub, frameless glass shower & grand walk in closet. Walk outside to your backyard oasis, an east-facing paradise with stretched patio, custom oversized pebble tech pool & cabana. This property is immaculate, needs nothing, & ready for YOU!
Location
State TX
County Hood
Community Fishing, Gated, Jogging Path/Bike Path, Park, Tennis Court(S)
Direction Hwy 377 to Fall. Creek Hwy (Hwy 167) to Lusk Branch Ct, Right on Heathington Blvd into community gate. Right on Helton Dr, left on White Dr, right on Lydia Ln, right on Coastal Meadows Ct. Property on the right.
Rooms
Dining Room 2
Interior
Interior Features Cable TV Available, Cathedral Ceiling(s), Decorative Lighting, High Speed Internet Available, Kitchen Island, Open Floorplan, Pantry, Smart Home System, Vaulted Ceiling(s), Walk-In Closet(s)
Heating Central, Electric, Fireplace(s), Heat Pump
Cooling Ceiling Fan(s), Central Air, Electric, Heat Pump
Flooring Carpet, Ceramic Tile, Wood
Fireplaces Number 1
Fireplaces Type Brick, Family Room, Gas, Gas Logs
Appliance Disposal, Electric Water Heater, Gas Cooktop, Gas Range, Microwave, Double Oven, Plumbed For Gas in Kitchen
Heat Source Central, Electric, Fireplace(s), Heat Pump
Laundry Electric Dryer Hookup, Utility Room, Full Size W/D Area, Washer Hookup
Exterior
Exterior Feature Attached Grill, Built-in Barbecue, Courtyard, Covered Patio/Porch, Rain Gutters, Outdoor Grill, Outdoor Kitchen, Outdoor Living Center, Private Yard
Garage Spaces 3.0
Fence Fenced, Metal, Wood
Pool Cabana, Fenced, Gunite, In Ground, Lap, Outdoor Pool, Pool Sweep
Community Features Fishing, Gated, Jogging Path/Bike Path, Park, Tennis Court(s)
Utilities Available Aerobic Septic, Cable Available, Co-op Electric, MUD Water
Roof Type Composition
Parking Type 2-Car Double Doors, Additional Parking, Epoxy Flooring, Garage, Garage Door Opener, Garage Faces Side, Oversized
Garage Yes
Private Pool 1
Building
Lot Description Acreage, Few Trees, Interior Lot, Landscaped, Level, Lrg. Backyard Grass, Sprinkler System, Subdivision
Story One
Foundation Slab
Structure Type Brick,Siding
Schools
School District Granbury Isd
Others
Restrictions Architectural,Deed
Ownership Shier
Acceptable Financing Cash, Conventional, VA Loan
Listing Terms Cash, Conventional, VA Loan
Financing Conventional
Special Listing Condition Aerial Photo, Deed Restrictions, Survey Available
Read Less Info
Want to know what your home might be worth? Contact us for a FREE valuation!

Our team is ready to help you sell your home for the highest possible price ASAP

©2024 North Texas Real Estate Information Systems.
Bought with Deana May • Fleks Realty
GET MORE INFORMATION





