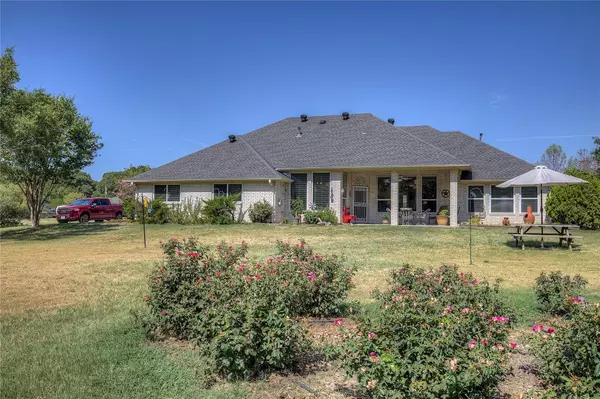For more information regarding the value of a property, please contact us for a free consultation.
Key Details
Property Type Single Family Home
Sub Type Single Family Residence
Listing Status Sold
Purchase Type For Sale
Square Footage 2,273 sqft
Price per Sqft $215
Subdivision Kimberly Estates
MLS Listing ID 20136645
Sold Date 11/04/22
Style Ranch,Traditional
Bedrooms 3
Full Baths 2
HOA Y/N None
Year Built 2002
Annual Tax Amount $5,559
Lot Size 2.000 Acres
Acres 2.0
Property Description
Exceptional, efficient, and enjoyable family home on 2 acres in the desirable Kimberly Estates addition. Enjoy the quiet and peaceful lifestyle of country living, yet only a few moments from major highways and employers such as L3Harris. This custom-built home offers a large living space with a gas log fireplace highlighted by beautiful oak cabinetry and niche inserts. The glass walled view to the back covered patio and landscaped grounds will offer hours of relaxation for the family. Formal DR, efficient and modern kitchen with premium appliances and a breakfast area for informal dining. The Master Suite has a private entry to the patio, features an ensuite bath with dual lavatories, jetted tub and easy entry shower with grab bars and seating. The split bedroom wing offers a full bath with tub shower and c-tile flooring. The utility is spacious and functional and leads to the oversized garage with work and storage areas and enough room for your golf cart. Lovely and likeable.
Location
State TX
County Hunt
Direction From FM 1570, south on Old Mill Road to T at CR 3318. Left to entrance to Kimberly Estates on Tracy Ln. Right to 4069 Tracy Ln. SIY. Follow GPS.
Rooms
Dining Room 2
Interior
Interior Features Chandelier, Open Floorplan, Walk-In Closet(s)
Heating Central, Fireplace(s), Propane, Zoned
Cooling Ceiling Fan(s), Central Air, Electric, Multi Units, Zoned
Flooring Ceramic Tile, Wood
Fireplaces Number 1
Fireplaces Type Brick, Gas Logs, Masonry, Raised Hearth
Appliance Dishwasher, Disposal, Electric Oven, Gas Cooktop, Gas Water Heater, Microwave, Convection Oven, Plumbed For Gas in Kitchen
Heat Source Central, Fireplace(s), Propane, Zoned
Laundry Gas Dryer Hookup, Utility Room, Full Size W/D Area, Washer Hookup
Exterior
Exterior Feature Covered Patio/Porch, Rain Gutters
Garage Spaces 2.0
Fence None
Utilities Available All Weather Road, Asphalt, Co-op Electric, Co-op Water, Outside City Limits, Propane, Septic
Roof Type Composition
Parking Type 2-Car Single Doors, Concrete, Garage, Garage Door Opener, Garage Faces Side, Inside Entrance, Oversized, Storage
Garage Yes
Building
Lot Description Acreage, Interior Lot, Landscaped, Lrg. Backyard Grass, Sprinkler System
Story One
Foundation Slab
Structure Type Brick
Schools
School District Greenville Isd
Others
Restrictions Architectural,Unknown Encumbrance(s)
Ownership Cordero/Sikes
Acceptable Financing Cash, Conventional, FHA, VA Loan
Listing Terms Cash, Conventional, FHA, VA Loan
Financing VA
Special Listing Condition Verify Tax Exemptions
Read Less Info
Want to know what your home might be worth? Contact us for a FREE valuation!

Our team is ready to help you sell your home for the highest possible price ASAP

©2024 North Texas Real Estate Information Systems.
Bought with Marti Thompson • Keller Williams Rockwall
GET MORE INFORMATION





