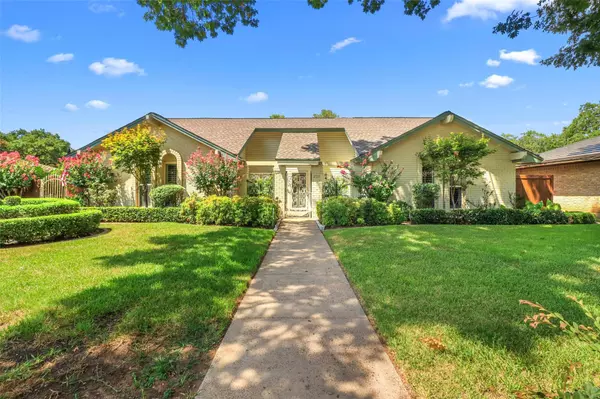For more information regarding the value of a property, please contact us for a free consultation.
Key Details
Property Type Single Family Home
Sub Type Single Family Residence
Listing Status Sold
Purchase Type For Sale
Square Footage 2,632 sqft
Price per Sqft $165
Subdivision Lakewood Add
MLS Listing ID 20140659
Sold Date 10/25/22
Style Traditional
Bedrooms 4
Full Baths 3
HOA Y/N None
Year Built 1972
Annual Tax Amount $6,380
Lot Size 10,890 Sqft
Acres 0.25
Property Description
Welcome to the beautifully established neighborhood of Lakewood Estates! This lovely and well cared for home of 4 bedrooms, 3 full baths, 2 car garage, 2 eating areas, a diving pool with a hot tub and beautiful landscaping is in walking distance to HILL ELEMENTARY and BAILEY JR HIGH! The living room is spacious with vaulted ceilings, a fireplace and builtins. The kitchen boast granite counter tops, stainless steel appliances and a double oven. The master bedroom is on first floor, also are two addl bedrooms that share a jack n Jill bathroom. All bedrooms are oversized! The very large 4th bedroom upstairs could also be used for home schooling, a home office, a playroom or a den! Out front is a quaint gated courtyard and the large covered back patio is geared for outdoor living and entertaining. This home has plantation shutters, a potting shed greenhouse and garden bed for growing. To much to list in this well loved gem! Conveniently located to highways, shopping & entertainment.
Location
State TX
County Tarrant
Direction From Bowen Rd. heading south, left on Tucker then right on Perryland Dr. The home will be on the right.
Rooms
Dining Room 2
Interior
Interior Features Built-in Features, Cable TV Available, Decorative Lighting, Double Vanity, Dry Bar, Eat-in Kitchen, Flat Screen Wiring, Granite Counters, High Speed Internet Available, Vaulted Ceiling(s), Wainscoting
Heating Central, Natural Gas
Cooling Central Air, Electric
Flooring Ceramic Tile, Wood
Fireplaces Number 1
Fireplaces Type Brick, Gas Logs, Gas Starter
Appliance Dishwasher, Disposal, Electric Cooktop, Electric Oven, Convection Oven
Heat Source Central, Natural Gas
Laundry Electric Dryer Hookup, Full Size W/D Area, Washer Hookup
Exterior
Exterior Feature Covered Patio/Porch, Garden(s), Rain Gutters, Lighting, Outdoor Living Center
Garage Spaces 2.0
Fence Wood, Wrought Iron
Pool Gunite, Heated, In Ground, Pool/Spa Combo
Utilities Available City Sewer, City Water, Concrete, Curbs
Roof Type Composition
Parking Type 2-Car Double Doors, Epoxy Flooring, Garage, Garage Door Opener, Garage Faces Rear
Garage Yes
Private Pool 1
Building
Lot Description Landscaped, Many Trees, Sprinkler System
Story Two
Foundation Slab
Structure Type Board & Batten Siding,Brick
Schools
School District Arlington Isd
Others
Ownership see tax
Acceptable Financing Cash, Conventional, FHA, VA Loan
Listing Terms Cash, Conventional, FHA, VA Loan
Financing VA
Read Less Info
Want to know what your home might be worth? Contact us for a FREE valuation!

Our team is ready to help you sell your home for the highest possible price ASAP

©2024 North Texas Real Estate Information Systems.
Bought with David Bentinck • EXP REALTY
GET MORE INFORMATION





