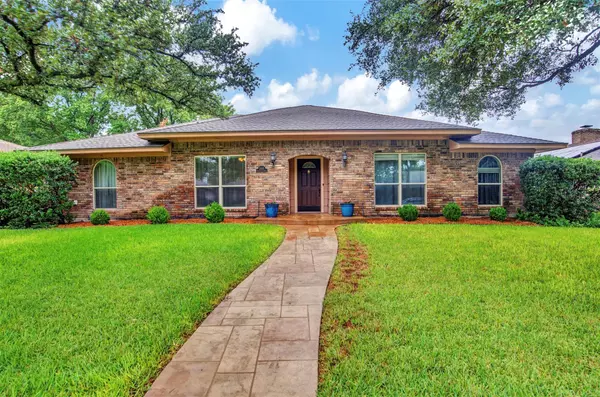For more information regarding the value of a property, please contact us for a free consultation.
Key Details
Property Type Single Family Home
Sub Type Single Family Residence
Listing Status Sold
Purchase Type For Sale
Square Footage 1,798 sqft
Price per Sqft $221
Subdivision Parker Road Estates West 1-E
MLS Listing ID 20147635
Sold Date 10/04/22
Style Traditional
Bedrooms 3
Full Baths 2
HOA Y/N None
Year Built 1976
Annual Tax Amount $5,909
Lot Size 7,840 Sqft
Acres 0.18
Property Description
A beautifully stamped concrete walkway, meticulously maintained lawn and mature trees are the first things to greet you as you walk up to your new home. Once inside you will love the fabulous updates found in this home. The wood floors, vaulted ceilings and open floor plan between the living & kitchen make this home perfect for entertaining or cozying up with a good book by the stone fireplace. The updated kitchen features granite countertops, stainless steel appliances, and a gas range ready for family dinners & memories to be made. Enjoy plush updated carpet in the primary and guest bedrooms along with plentiful storage throughout the home and an updated primary closet this home has a place for everything. The guest and primary bathrooms have been updated and youll feel spoiled by the spa-like feel in the master ensuite. The stamped concrete patio in the backyard is ready for you to dine under the stars, the only thing missing is you. Schedule a showing to make this house your home.
Location
State TX
County Collin
Community Curbs
Direction From 75, exit at W Parker Rd and head west. Right on Roundrock Trail. Right on Winterstone, then follow around curve to the property on the left.
Rooms
Dining Room 2
Interior
Interior Features Cable TV Available, Decorative Lighting, Eat-in Kitchen, Flat Screen Wiring, Granite Counters, High Speed Internet Available, Kitchen Island, Open Floorplan, Pantry, Sound System Wiring, Vaulted Ceiling(s), Wainscoting, Walk-In Closet(s)
Heating Central, Natural Gas
Cooling Central Air, Electric
Flooring Tile
Fireplaces Number 1
Fireplaces Type Family Room, Gas, Gas Logs, Stone
Appliance Dishwasher, Disposal, Gas Range, Gas Water Heater, Microwave, Convection Oven, Plumbed For Gas in Kitchen, Plumbed for Ice Maker, Refrigerator, Vented Exhaust Fan
Heat Source Central, Natural Gas
Laundry Electric Dryer Hookup, Utility Room, Full Size W/D Area, Washer Hookup
Exterior
Exterior Feature Covered Patio/Porch
Garage Spaces 2.0
Fence Back Yard, Wood
Community Features Curbs
Utilities Available Alley, City Sewer, City Water, Concrete, Curbs, Electricity Available, Natural Gas Available, Sidewalk, Underground Utilities
Roof Type Composition
Parking Type 2-Car Single Doors, Alley Access, Concrete, Garage Door Opener
Garage Yes
Building
Lot Description Few Trees, Landscaped, Sprinkler System
Story One
Foundation Slab
Structure Type Brick,Siding
Schools
High Schools Plano Senior
School District Plano Isd
Others
Ownership See Agent
Acceptable Financing Cash, Conventional, FHA, Texas Vet, VA Loan
Listing Terms Cash, Conventional, FHA, Texas Vet, VA Loan
Financing Conventional
Read Less Info
Want to know what your home might be worth? Contact us for a FREE valuation!

Our team is ready to help you sell your home for the highest possible price ASAP

©2024 North Texas Real Estate Information Systems.
Bought with Jodi Gaines • Compass RE Texas, LLC
GET MORE INFORMATION





