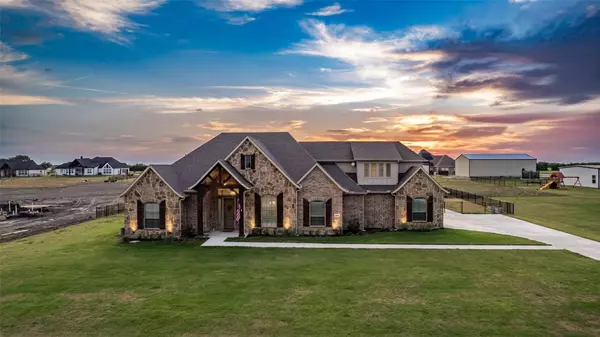For more information regarding the value of a property, please contact us for a free consultation.
Key Details
Property Type Single Family Home
Sub Type Single Family Residence
Listing Status Sold
Purchase Type For Sale
Square Footage 3,080 sqft
Price per Sqft $227
Subdivision Moores Lake Estates Ph 1
MLS Listing ID 20146522
Sold Date 10/07/22
Style Traditional
Bedrooms 4
Full Baths 4
HOA Fees $25/ann
HOA Y/N Mandatory
Year Built 2021
Lot Size 1.000 Acres
Acres 1.0
Property Description
Absolutely stunning home in the newly developed gated community of Moores Lake Estates!! You will fall in love the minute you arrive! Beautifully landscaped the exterior boasts herringbone brick accent and towering cedar posts! Family room features hardwood floors and lovely stone FP! Kitchen is a chef's dream with dbl oven, gas cktop, pot filler, deep sink, and walk in pantry! Primary suite has a beautiful bay window, dbl vanity, jetted tub, sep shower, and WIC! Additional features include study with built in cabinets and desk area, 4 full bath, upstairs bonus room, oversized 3 car garage, large back porch with gas stub out for all your grilling needs, wrought iron fence, and don't forget the 30x40 Workshop!! Enjoy time with the family fishing in the stocked community lake just inside the entry! Property is centrally located within 10 minutes of Wylie, Rockwall, Royse City, and Nevada with quick Hwy access to both I-30 and Hwy 78 making this the perfect location for your new home!
Location
State TX
County Collin
Community Other
Direction GPS Correct if you input 1416 Carter Drive Royse City, Tx.
Rooms
Dining Room 1
Interior
Interior Features Decorative Lighting, Double Vanity, Granite Counters, High Speed Internet Available, Kitchen Island, Open Floorplan, Pantry, Sound System Wiring, Vaulted Ceiling(s), Walk-In Closet(s)
Heating Central, Electric, Zoned
Cooling Central Air, Electric, Zoned
Flooring Carpet, Tile, Wood
Fireplaces Number 1
Fireplaces Type Gas Starter, Stone, Wood Burning
Appliance Dishwasher, Disposal, Gas Cooktop, Gas Water Heater, Microwave, Double Oven, Plumbed For Gas in Kitchen, Tankless Water Heater, Vented Exhaust Fan
Heat Source Central, Electric, Zoned
Laundry Utility Room, Full Size W/D Area
Exterior
Exterior Feature Covered Patio/Porch, Rain Gutters
Garage Spaces 3.0
Fence Back Yard, Gate, Wrought Iron
Community Features Other
Utilities Available Aerobic Septic, Co-op Water, Concrete, Outside City Limits, Propane
Roof Type Composition
Parking Type Additional Parking, Concrete, Garage Door Opener, Garage Faces Side, Oversized
Garage Yes
Building
Lot Description Acreage, Landscaped, Lrg. Backyard Grass, Sprinkler System, Subdivision
Story Two
Foundation Slab
Structure Type Brick,Rock/Stone,Siding
Schools
School District Community Isd
Others
Restrictions Deed
Ownership See Tax
Acceptable Financing Cash, Conventional, FHA, VA Loan
Listing Terms Cash, Conventional, FHA, VA Loan
Financing Conventional
Special Listing Condition Aerial Photo, Survey Available
Read Less Info
Want to know what your home might be worth? Contact us for a FREE valuation!

Our team is ready to help you sell your home for the highest possible price ASAP

©2024 North Texas Real Estate Information Systems.
Bought with Joanna Arnwine • RE/MAX-3D REAL ESTATE
GET MORE INFORMATION





