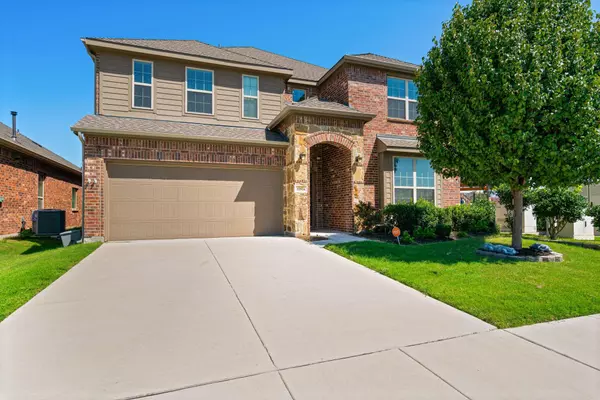For more information regarding the value of a property, please contact us for a free consultation.
Key Details
Property Type Single Family Home
Sub Type Single Family Residence
Listing Status Sold
Purchase Type For Sale
Square Footage 4,098 sqft
Price per Sqft $156
Subdivision Rivendale By The Lake Ph 1
MLS Listing ID 20136689
Sold Date 10/19/22
Style Traditional
Bedrooms 6
Full Baths 4
Half Baths 1
HOA Fees $40
HOA Y/N Mandatory
Year Built 2016
Annual Tax Amount $7,476
Lot Size 5,488 Sqft
Acres 0.126
Property Description
Over 4,000 S.F. with 6 bdrms offering a multitude of flex spaces & living options! Finishes offer Luxury vinyl plank in a soft beach-washed tone, ceramic tile & carpet flooring throughout open floor plan with raised panel doors, satin nickel hardware + iron spindles along staircase. Spacious family rm with corner fireplace. Entertain around oversized island bar in kitchen with quartzite countertops, abundant cabinetry & SS applcs incl gas range. Tremendous game rm with versatile extra space & dbl doors to media rm wired for projector & built-in surround sound. Split master suite is fashioned with dbl vanity, garden tub & separate shower. One of the 6 bdrms (all with walk-in closets) offers French door entry & custom wall treatment (possible office). Covered patio overlooks backyard play area with shade tree. No need to manage cleaning & pool chemicals when you can just walk to the community resort featuring swim pool with tan_splash ledge, separate play pool & tantalizing water slides.
Location
State TX
County Denton
Community Community Pool, Curbs, Jogging Path/Bike Path, Park, Playground, Sidewalks
Direction Use GPS
Rooms
Dining Room 2
Interior
Interior Features Cable TV Available, Decorative Lighting, Eat-in Kitchen, Granite Counters, Pantry, Walk-In Closet(s)
Heating Central, Natural Gas
Cooling Ceiling Fan(s), Central Air, Electric
Flooring Carpet, Ceramic Tile, Luxury Vinyl Plank
Fireplaces Number 1
Fireplaces Type Gas Logs, Gas Starter, Living Room
Equipment Home Theater, Negotiable
Appliance Dishwasher, Disposal, Electric Range, Gas Water Heater, Microwave
Heat Source Central, Natural Gas
Laundry Electric Dryer Hookup, Utility Room, Full Size W/D Area, Washer Hookup
Exterior
Garage Spaces 2.0
Fence Wood
Community Features Community Pool, Curbs, Jogging Path/Bike Path, Park, Playground, Sidewalks
Utilities Available Cable Available, City Sewer, City Water, Concrete, Curbs, Natural Gas Available, Sidewalk
Roof Type Composition
Parking Type 2-Car Single Doors, Garage, Garage Door Opener, Garage Faces Front
Garage Yes
Building
Lot Description Corner Lot, Few Trees, Landscaped, Sprinkler System, Subdivision
Story Two
Foundation Slab
Structure Type Brick
Schools
School District Little Elm Isd
Others
Ownership See Offer Instructions
Acceptable Financing Cash, Conventional, FHA, VA Loan
Listing Terms Cash, Conventional, FHA, VA Loan
Financing Conventional
Special Listing Condition Aerial Photo
Read Less Info
Want to know what your home might be worth? Contact us for a FREE valuation!

Our team is ready to help you sell your home for the highest possible price ASAP

©2024 North Texas Real Estate Information Systems.
Bought with Zheger Cuesta • Rendon Realty, LLC
GET MORE INFORMATION





