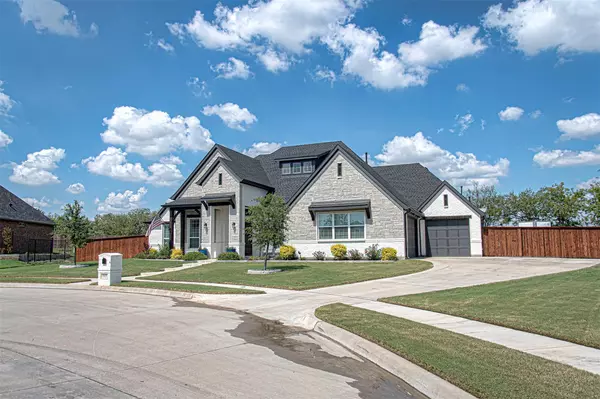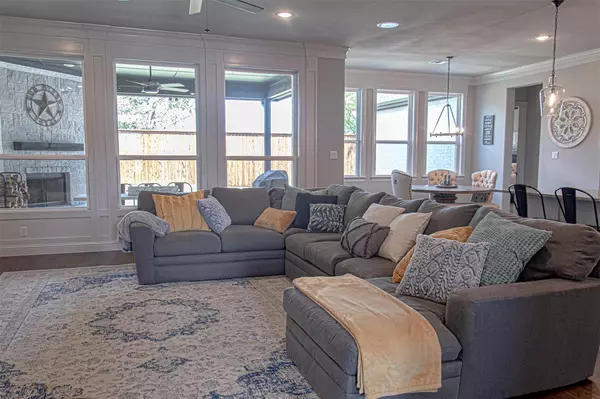For more information regarding the value of a property, please contact us for a free consultation.
Key Details
Property Type Single Family Home
Sub Type Single Family Residence
Listing Status Sold
Purchase Type For Sale
Square Footage 3,473 sqft
Price per Sqft $244
Subdivision Lakes At Marshall Rdg
MLS Listing ID 20168163
Sold Date 10/19/22
Style Traditional
Bedrooms 5
Full Baths 3
Half Baths 1
HOA Fees $41
HOA Y/N Mandatory
Year Built 2019
Annual Tax Amount $14,605
Lot Size 0.490 Acres
Acres 0.49
Property Description
The dream home you have been searching for is ready for new owners. This 2019 custom built single-story split floor plan home is loaded with upgrades and offers everything a modern or multi-generational family longs for. 5 bedrooms, 3 full private bathrooms and deep soaking tub in the primary suite sanctuary will soak away the stress you had before you found this priceless beauty. The upgraded custom chefs kitchen boasts 2 islands encased in granite, large 36 custom cabinetry, and pot filler over the gas range cooktop. There is direct access to the laundry room from the primary suite bathroom with an oversized walk-in shower. This enlarged cul de sac lot with covered patio and wood burning fireplace has all the space you need. Additional swing driveway slab parking to pull in multiple autos, or recreational vehicles. 3 car garages are large enough to pull all the toys in, or additional areas of work space if you are crafty or handy.
Location
State TX
County Tarrant
Community Greenbelt, Lake
Direction Going north on 377 (N Main St) turn right on to Marshal Ridge Dr then left on to Llano Ct and home will be straight at end of the first cul-de-sac.
Rooms
Dining Room 1
Interior
Interior Features Cable TV Available, Decorative Lighting, Double Vanity, Dry Bar, Eat-in Kitchen, Flat Screen Wiring, Granite Counters, High Speed Internet Available, Kitchen Island, Open Floorplan, Pantry, Walk-In Closet(s)
Heating Central, Gas Jets, Natural Gas
Cooling Ceiling Fan(s), Central Air, Electric, ENERGY STAR Qualified Equipment
Flooring Carpet, Ceramic Tile, Wood
Fireplaces Number 2
Fireplaces Type Gas, Living Room, Outside, Wood Burning
Appliance Dishwasher, Disposal, Electric Oven, Gas Cooktop, Microwave, Plumbed For Gas in Kitchen
Heat Source Central, Gas Jets, Natural Gas
Exterior
Exterior Feature Covered Patio/Porch, Rain Gutters, Lighting, Outdoor Living Center, RV/Boat Parking, Storage
Garage Spaces 3.0
Fence Back Yard, Wood, Wrought Iron
Community Features Greenbelt, Lake
Utilities Available City Sewer, City Water, Curbs, Sidewalk
Roof Type Composition
Parking Type 2-Car Single Doors, Additional Parking, Driveway, Gated, Oversized
Garage Yes
Building
Lot Description Cul-De-Sac, Few Trees, Interior Lot, Irregular Lot, Landscaped, Lrg. Backyard Grass, Sprinkler System, Subdivision
Story One
Foundation Slab
Structure Type Brick,Rock/Stone
Schools
School District Keller Isd
Others
Restrictions No Known Restriction(s)
Ownership See Agent
Acceptable Financing Cash, Conventional, FHA, VA Loan
Listing Terms Cash, Conventional, FHA, VA Loan
Financing VA
Read Less Info
Want to know what your home might be worth? Contact us for a FREE valuation!

Our team is ready to help you sell your home for the highest possible price ASAP

©2024 North Texas Real Estate Information Systems.
Bought with Ashleigh Dulaney • Coldwell Banker Apex, REALTORS
GET MORE INFORMATION





