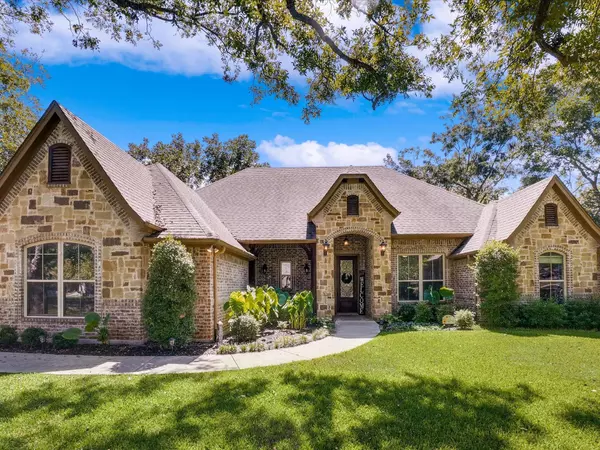For more information regarding the value of a property, please contact us for a free consultation.
Key Details
Property Type Single Family Home
Sub Type Single Family Residence
Listing Status Sold
Purchase Type For Sale
Square Footage 2,290 sqft
Price per Sqft $229
Subdivision Pecan Plantation
MLS Listing ID 20170495
Sold Date 11/04/22
Style Traditional
Bedrooms 4
Full Baths 3
HOA Fees $199/mo
HOA Y/N Mandatory
Year Built 2011
Annual Tax Amount $6,020
Lot Size 3,920 Sqft
Acres 0.09
Property Description
WELCOME HOME to this stunning home nestled among trees in Pecan Plantation golfing community!! So much curb appeal! Some lovely finishes and unexpected details and features in this home. The beautiful kitchen boasts tons of custom cabinetry and granite counters, which also includes an oversized, walk-in pantry that is complete with a built-in desk and more cabinets! Dining area offers panoramic views of orchard, where native wildlife and birds abound. Spacious Master Bedroom with en suite includes beautiful tray ceiling, jetted tub, shower and his and her sinks . The office has beautiful french doors for privacy and built-in shelves. The three secondary bedrooms are all oversized and have walk-in closets. The screened in back porch provides a nice space for sipping coffee in the morning or relaxing at the end of the day. This home is absolutely stunning and one you do not want to miss. Come see for yourself before it's gone!
Location
State TX
County Hood
Community Airport/Runway, Boat Ramp, Campground, Club House, Community Dock, Community Pool, Gated, Golf, Guarded Entrance, Horse Facilities, Jogging Path/Bike Path, Marina, Park, Playground, Tennis Court(S)
Direction GPS From Pecan Plantation's main entrance on Fall Creek Hwy., turn Right on Monticello Dr., take 2nd exit in round about onto S. Monticello Cir., home will be on your Right.
Rooms
Dining Room 1
Interior
Interior Features Built-in Features, Cable TV Available, Chandelier, Decorative Lighting, Granite Counters, High Speed Internet Available, Kitchen Island, Open Floorplan, Pantry, Walk-In Closet(s)
Heating Central, Electric
Cooling Ceiling Fan(s), Central Air, Electric
Flooring Carpet, Ceramic Tile, Wood
Fireplaces Number 1
Fireplaces Type Brick, Gas Logs, Gas Starter
Appliance Dishwasher, Disposal, Electric Cooktop, Electric Oven, Microwave
Heat Source Central, Electric
Laundry Electric Dryer Hookup, Full Size W/D Area, Washer Hookup
Exterior
Exterior Feature Covered Patio/Porch, Rain Gutters
Garage Spaces 3.0
Fence Wrought Iron
Community Features Airport/Runway, Boat Ramp, Campground, Club House, Community Dock, Community Pool, Gated, Golf, Guarded Entrance, Horse Facilities, Jogging Path/Bike Path, Marina, Park, Playground, Tennis Court(s)
Utilities Available Asphalt, MUD Water, Septic, Underground Utilities
Roof Type Composition
Parking Type 2-Car Single Doors, Additional Parking, Driveway, Garage, Garage Door Opener, Garage Faces Side, Inside Entrance, Lighted, Oversized, Storage
Garage Yes
Building
Lot Description Adjacent to Greenbelt, Greenbelt, Landscaped, Many Trees, Sprinkler System, Subdivision
Story One
Foundation Slab
Structure Type Brick,Rock/Stone,Siding
Schools
Elementary Schools Mambrino
School District Granbury Isd
Others
Ownership D Musselman
Acceptable Financing Cash, Conventional, FHA, VA Loan
Listing Terms Cash, Conventional, FHA, VA Loan
Financing Conventional
Read Less Info
Want to know what your home might be worth? Contact us for a FREE valuation!

Our team is ready to help you sell your home for the highest possible price ASAP

©2024 North Texas Real Estate Information Systems.
Bought with Susan Cook • Williams Trew Real Estate
GET MORE INFORMATION





