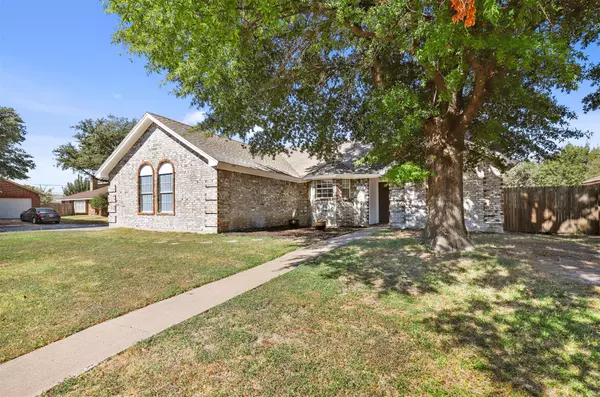For more information regarding the value of a property, please contact us for a free consultation.
Key Details
Property Type Single Family Home
Sub Type Single Family Residence
Listing Status Sold
Purchase Type For Sale
Square Footage 1,629 sqft
Price per Sqft $177
Subdivision Brookmeadow Add
MLS Listing ID 20184454
Sold Date 11/14/22
Style Traditional
Bedrooms 3
Full Baths 2
HOA Y/N None
Year Built 1987
Annual Tax Amount $4,902
Lot Size 9,234 Sqft
Acres 0.212
Property Description
Don't blink or you will miss this beautiful 3 bedroom, 2 bath, corner lot home in Brookmeadow Addition in Arlington! Features include wood flooring throughout, spacious living area, vaulted ceilings, open concept living & dining, updated bathrooms, tons of storage spaces, and more. Kitchen features granite counter tops, stainless steel appliances, refrigerator, and island. Gorgeous kitchen upgraded wood cabinets boast pull out drawers for easy access. Master suite has plenty of space with 2 walk in closets, dual sinks, garden tub, and separate shower. Secondary bedrooms are split from master suite and are all on the first floor. Upstairs has a nice space for a game room or an office. Backyard is large and will provide the perfect spot for all your entertaining, or to create your own private oasis. Refrigerator, washer and dryer will stay with property. This is the one you've been waiting for, make your dreams of home ownership come true today!
Location
State TX
County Tarrant
Direction From I-20 W. Exit Collins Street. Turn left onto S. Collins Street. Turn right onto Southeast Pkwy. Turn right onto Brookcrest Drive. Turn right onto Brooklawn Drive, home will be on the left.
Rooms
Dining Room 1
Interior
Interior Features Decorative Lighting, Granite Counters, High Speed Internet Available, Kitchen Island, Loft, Vaulted Ceiling(s), Walk-In Closet(s)
Heating Central, Electric
Cooling Ceiling Fan(s), Central Air, Electric
Flooring Carpet, Ceramic Tile, Wood
Appliance Dishwasher, Disposal, Electric Range, Electric Water Heater, Microwave, Refrigerator, Vented Exhaust Fan
Heat Source Central, Electric
Laundry Electric Dryer Hookup, Utility Room, Full Size W/D Area, Washer Hookup
Exterior
Exterior Feature Storage
Garage Spaces 2.0
Fence Wood
Utilities Available All Weather Road, Asphalt, City Sewer, City Water, Concrete, Curbs
Roof Type Composition
Parking Type 2-Car Single Doors, Garage Faces Side, Oversized
Garage Yes
Building
Lot Description Corner Lot, Few Trees, Landscaped, Lrg. Backyard Grass, Subdivision
Story Two
Foundation Slab
Structure Type Brick
Schools
Elementary Schools Ashworth
School District Arlington Isd
Others
Ownership Mark Price
Acceptable Financing Cash, Conventional, FHA, VA Loan
Listing Terms Cash, Conventional, FHA, VA Loan
Financing Conventional
Read Less Info
Want to know what your home might be worth? Contact us for a FREE valuation!

Our team is ready to help you sell your home for the highest possible price ASAP

©2024 North Texas Real Estate Information Systems.
Bought with Alexis Garcia • Ready Real Estate
GET MORE INFORMATION





