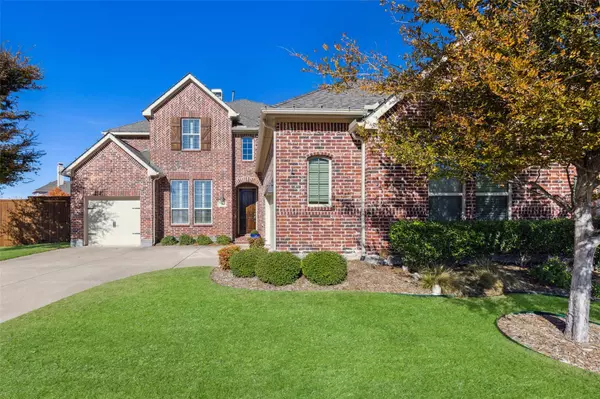For more information regarding the value of a property, please contact us for a free consultation.
Key Details
Property Type Single Family Home
Sub Type Single Family Residence
Listing Status Sold
Purchase Type For Sale
Square Footage 3,126 sqft
Price per Sqft $219
Subdivision Stonewater Crossing Ph 2
MLS Listing ID 20214061
Sold Date 01/05/23
Style Traditional
Bedrooms 4
Full Baths 3
HOA Fees $73/qua
HOA Y/N Mandatory
Year Built 2013
Annual Tax Amount $9,958
Lot Size 8,973 Sqft
Acres 0.206
Lot Dimensions 81x120
Property Description
Great location w easy access to FM 423, DNT & the SRT plus exceptional Frisco schools! Immaculate home with extensive hand-scraped hardwoods thru all of first level except tile in kitchen, breakfast, utility & baths. Entry features solid oak door w accent wall at stairs & dining room to the right w plantation shutters. Handy butler's pantry between dining & kitchen plus lg utility room w BI cabinets, hanging space, farm sink & mud room at entry from large garage. Open to family, kitchen has granite, under-cab lights, stainless appls, gas cook top & large breakfast bar island w pendant lights. Study at front with plantation shutters plus 2nd BR or craft room down. Beautiful master suite overlooking backyard includes sep vanities, garden tub, roomy shower & large WI closet. Large family room w cast stone FP & 2 bedrooms, full bath & game rm upstairs. Split 2+1 garage w front driveway, leaving plenty of yard space in back. Covered patio with extended concrete & freshly stained wood fence.
Location
State TX
County Denton
Community Community Pool, Curbs, Fishing, Jogging Path/Bike Path, Park, Playground, Sidewalks
Direction From the Dallas North Tollway, go west on Main Street, left on FM 423, right on Old Witt Rd, left on Catclaw, right on Caveson, right on Sawtooth, right on Dry Canyon.
Rooms
Dining Room 2
Interior
Interior Features Cable TV Available, Decorative Lighting, Eat-in Kitchen, Flat Screen Wiring, Granite Counters, High Speed Internet Available, Kitchen Island, Pantry, Sound System Wiring, Vaulted Ceiling(s), Walk-In Closet(s)
Heating Central, Natural Gas, Zoned
Cooling Ceiling Fan(s), Central Air, Electric, Multi Units, Zoned
Flooring Carpet, Ceramic Tile, Wood
Fireplaces Number 1
Fireplaces Type Family Room, Gas, Raised Hearth, Stone
Equipment Satellite Dish
Appliance Built-in Gas Range, Dishwasher, Disposal
Heat Source Central, Natural Gas, Zoned
Laundry Electric Dryer Hookup, Utility Room, Full Size W/D Area, Washer Hookup
Exterior
Exterior Feature Covered Patio/Porch, Rain Gutters
Garage Spaces 3.0
Fence Wood
Community Features Community Pool, Curbs, Fishing, Jogging Path/Bike Path, Park, Playground, Sidewalks
Utilities Available Cable Available, City Sewer, City Water, Concrete, Curbs, Individual Gas Meter, Individual Water Meter, Sidewalk, Underground Utilities
Roof Type Composition
Parking Type 2-Car Single Doors, Garage, Garage Door Opener
Garage Yes
Building
Lot Description Few Trees, Landscaped, Sprinkler System, Subdivision
Story Two
Foundation Slab
Structure Type Brick,Siding
Schools
Elementary Schools Fisher
School District Frisco Isd
Others
Ownership See Tax Record
Acceptable Financing Cash, Conventional, Not Assumable, VA Loan
Listing Terms Cash, Conventional, Not Assumable, VA Loan
Financing Conventional
Special Listing Condition Survey Available
Read Less Info
Want to know what your home might be worth? Contact us for a FREE valuation!

Our team is ready to help you sell your home for the highest possible price ASAP

©2024 North Texas Real Estate Information Systems.
Bought with April Parker • RE/MAX Cross Country
GET MORE INFORMATION





