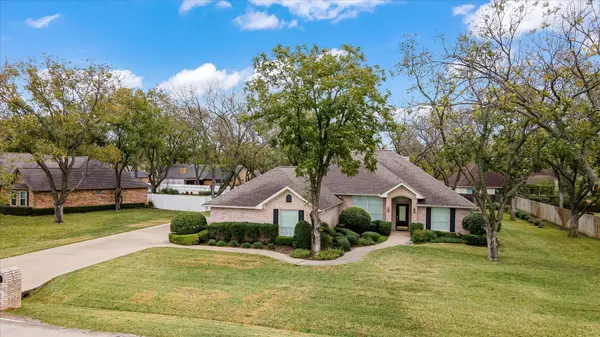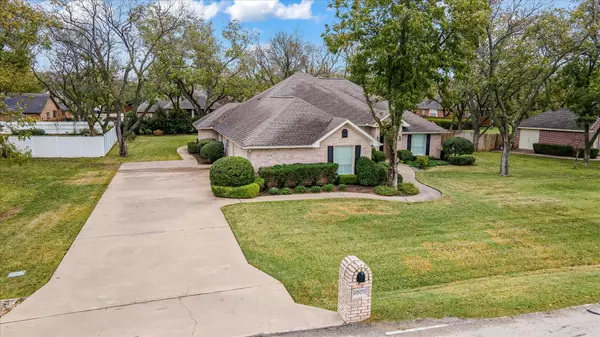For more information regarding the value of a property, please contact us for a free consultation.
Key Details
Property Type Single Family Home
Sub Type Single Family Residence
Listing Status Sold
Purchase Type For Sale
Square Footage 2,390 sqft
Price per Sqft $179
Subdivision Pecan Plantation
MLS Listing ID 20197643
Sold Date 01/05/23
Bedrooms 3
Full Baths 2
Half Baths 1
HOA Fees $153/mo
HOA Y/N Mandatory
Year Built 1997
Lot Size 6,159 Sqft
Acres 0.1414
Property Description
Move-in ready! This 3-bedroom, 2.5 bath brick home is nestled in prestigious Pecan Plantation. Boasting high ceilings, crown molding, plantation shutters and large windows allowing you to watch the deer right in your own yard! The kitchen has TONS of cabinetry for storage along with a built-in buffet, desk and wine rack in the island. Relax in the spacious master bedroom featuring an en suite bath with dual sinks, garden tub and large walk-in closet. The split floor plan allows for 2 bedrooms and another spacious bathroom on the opposite side from the master. Entertain your guests outside on the covered back porch and open deck with numerous shade trees. Plenty of parking in the 2-car garage that features a golf cart garage as well. Schedule a showing and become a part of this country club community with security and enjoy all of the amenities that Pecan Plantation has to offer. Don't miss out on this one!
Location
State TX
County Hood
Community Airport/Runway, Club House, Community Pool, Gated, Golf, Guarded Entrance, Horse Facilities
Direction GPS friendly.
Rooms
Dining Room 2
Interior
Interior Features Cable TV Available, High Speed Internet Available, Kitchen Island, Pantry, Walk-In Closet(s)
Heating Central, Electric, Fireplace(s)
Cooling Ceiling Fan(s), Central Air, Electric
Flooring Carpet, Laminate, Tile
Fireplaces Number 1
Fireplaces Type Gas, Gas Logs
Appliance Dishwasher, Disposal, Electric Cooktop, Electric Oven, Microwave, Refrigerator
Heat Source Central, Electric, Fireplace(s)
Laundry Electric Dryer Hookup, Utility Room, Full Size W/D Area
Exterior
Exterior Feature Covered Patio/Porch
Garage Spaces 3.0
Community Features Airport/Runway, Club House, Community Pool, Gated, Golf, Guarded Entrance, Horse Facilities
Utilities Available Asphalt, Cable Available, Co-op Electric, Electricity Available, MUD Sewer, MUD Water
Roof Type Composition
Parking Type 2-Car Double Doors, Garage Faces Side, Golf Cart Garage
Garage Yes
Building
Lot Description Landscaped
Story One
Foundation Slab
Structure Type Brick
Schools
Elementary Schools Mambrino
School District Granbury Isd
Others
Ownership See Tax
Acceptable Financing Cash, Conventional, FHA, VA Loan
Listing Terms Cash, Conventional, FHA, VA Loan
Financing Conventional
Read Less Info
Want to know what your home might be worth? Contact us for a FREE valuation!

Our team is ready to help you sell your home for the highest possible price ASAP

©2024 North Texas Real Estate Information Systems.
Bought with Cynthia Perry • Brazos River Realty, LLC
GET MORE INFORMATION





