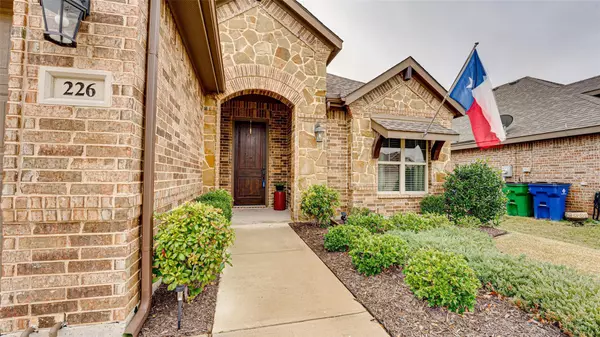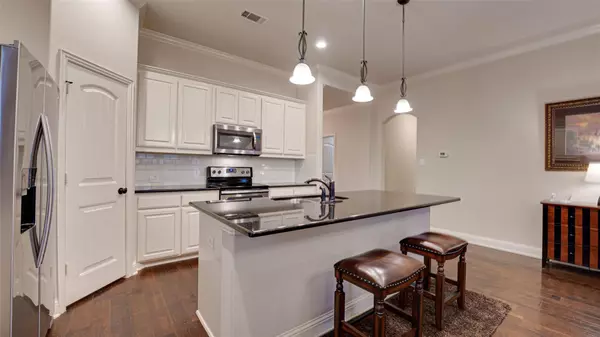For more information regarding the value of a property, please contact us for a free consultation.
Key Details
Property Type Single Family Home
Sub Type Single Family Residence
Listing Status Sold
Purchase Type For Sale
Square Footage 2,003 sqft
Price per Sqft $169
Subdivision Settlers Glen Add Ph 3
MLS Listing ID 20216306
Sold Date 01/09/23
Style Traditional
Bedrooms 3
Full Baths 2
HOA Fees $24/ann
HOA Y/N Mandatory
Year Built 2017
Annual Tax Amount $6,251
Lot Size 6,098 Sqft
Acres 0.14
Property Description
OPEN HOUSE SAT 11 TO 3 AND SUN 12 TO 4!! Convenient location with easy access to the highway for commuting or getting to your favorite shops and stores! Open and spacious floor plan. Home features decorative crown molding and a fireplace with custom mantle in the living room. Wood floors in the kitchen, dining and living room. Kitchen has classic subway tile backsplash, stainless steel built-in appliances, granite countertops, walk-in pantry and huge island with plug-ins on both ends and room for seating perfect for entertaining and cooking with lots of counter space. Home has rounded corners throughout and raised ceilings for a modern aesthetic appeal. Master has ensuite with a garden tub, separate stand up shower, double vanity, and oversized walk-in master closet. split bedrooms great for privacy. Radiant Barrier Installed, Class 4 Roof. Out back enjoy the covered patio great for relaxing or entertainment. Neighborhood features multiple park areas and sidewalks for evening strolls.
Location
State TX
County Ellis
Community Playground, Sidewalks
Direction Ovilla Rd Valley View Dr, Continue on Valley View Dr. Drive to Dakota Dr, Turn onto Valley View Dr, Turn onto Frontier Dr, Turn right onto Dakota Dr, Destination will be on the RIGHT, Sign on Property.
Rooms
Dining Room 1
Interior
Interior Features Cable TV Available, Decorative Lighting, Eat-in Kitchen, Kitchen Island, Open Floorplan, Pantry, Walk-In Closet(s)
Heating Central, Electric, Fireplace(s)
Cooling Ceiling Fan(s), Central Air, Electric
Flooring Carpet, Hardwood, Tile
Fireplaces Number 1
Fireplaces Type Decorative, Living Room, Wood Burning
Appliance Dishwasher, Disposal, Electric Range, Microwave
Heat Source Central, Electric, Fireplace(s)
Laundry Utility Room, Full Size W/D Area
Exterior
Exterior Feature Covered Patio/Porch, Rain Gutters, Lighting
Garage Spaces 2.0
Fence Back Yard, Fenced, Wood
Community Features Playground, Sidewalks
Utilities Available City Sewer, City Water, Curbs, Sidewalk
Roof Type Composition
Parking Type 2-Car Single Doors, Additional Parking, Concrete, Driveway, Garage, Garage Faces Front, On Street
Garage Yes
Building
Lot Description Interior Lot, Level, Sprinkler System, Subdivision
Story One
Foundation Slab
Structure Type Brick,Rock/Stone
Schools
Elementary Schools Wedgeworth
School District Waxahachie Isd
Others
Ownership Lacy Barnaby
Acceptable Financing Cash, Conventional, FHA, VA Loan
Listing Terms Cash, Conventional, FHA, VA Loan
Financing FHA
Special Listing Condition Aerial Photo, Survey Available
Read Less Info
Want to know what your home might be worth? Contact us for a FREE valuation!

Our team is ready to help you sell your home for the highest possible price ASAP

©2024 North Texas Real Estate Information Systems.
Bought with Nayeli Altamirano • Keller Williams Dallas Midtown
GET MORE INFORMATION





