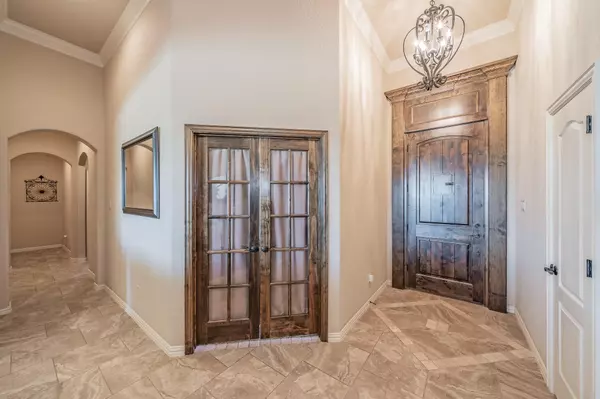For more information regarding the value of a property, please contact us for a free consultation.
Key Details
Property Type Single Family Home
Sub Type Single Family Residence
Listing Status Sold
Purchase Type For Sale
Square Footage 2,232 sqft
Price per Sqft $197
Subdivision Spring Meadow Estates
MLS Listing ID 20214033
Sold Date 01/09/23
Style Traditional
Bedrooms 4
Full Baths 2
HOA Y/N None
Year Built 2016
Annual Tax Amount $6,399
Lot Size 1.018 Acres
Acres 1.018
Property Description
Beautifully maintained home on just over an acre in Spring Meadow Estates! Handcrafted finishes throughout; Custom Maple Cabinetry painted white for a bright welcoming look, gorgeous granite, hand-scraped hardwoods, lovely tray ceilings, floor-to-ceiling stone fireplace in living room. Primary Bedroom with spa-like bath, separate vanities, garden tub, custom shower & huge closet. Utility room has access from the closet and mud room. Fourth bedroom could be a nice office or study. Great mud-room with built-ins. Relax on the large covered patio with family & friends! Huge pipe-fenced backyard has endless possibilities. Children's fort-swing set conveys. 10x20 shop with electricity and smaller storage shed. Carport for your RV.
Close to schools. 30 minutes from Ft Worth. Horses welcome. Property is being sold AS IS.
Location
State TX
County Parker
Direction From Springtown: West on Hwy 199, Left on Goshen Rd, Spring Meadow Estates on the right in about 3 miles. Spring Meadow Dr. follow around to the Cul De Sac at the end of the street.
Rooms
Dining Room 1
Interior
Interior Features Cable TV Available, Granite Counters, High Speed Internet Available, Kitchen Island, Open Floorplan, Pantry, Walk-In Closet(s)
Heating Central, Electric, Fireplace(s)
Cooling Ceiling Fan(s), Central Air, Electric
Flooring Carpet, Ceramic Tile, Wood
Fireplaces Number 1
Fireplaces Type Living Room, Stone, Wood Burning
Appliance Dishwasher, Disposal, Electric Range, Refrigerator
Heat Source Central, Electric, Fireplace(s)
Laundry Electric Dryer Hookup, Utility Room, Washer Hookup
Exterior
Exterior Feature Covered Patio/Porch, Rain Gutters, RV/Boat Parking, Storage
Garage Spaces 2.0
Carport Spaces 2
Fence Pipe
Utilities Available Cable Available, Co-op Electric, Co-op Water, Septic
Roof Type Composition
Parking Type 2-Car Single Doors, Additional Parking, Concrete, Detached Carport, Driveway
Garage Yes
Building
Lot Description Cul-De-Sac, Lrg. Backyard Grass, Sprinkler System
Story One
Foundation Slab
Structure Type Brick,Rock/Stone
Schools
Elementary Schools Goshen Creek
School District Springtown Isd
Others
Restrictions No Mobile Home
Ownership Rivera
Acceptable Financing Cash, Conventional, FHA, VA Loan
Listing Terms Cash, Conventional, FHA, VA Loan
Financing VA
Read Less Info
Want to know what your home might be worth? Contact us for a FREE valuation!

Our team is ready to help you sell your home for the highest possible price ASAP

©2024 North Texas Real Estate Information Systems.
Bought with Adrienne Sadek • One West Real Estate
GET MORE INFORMATION





