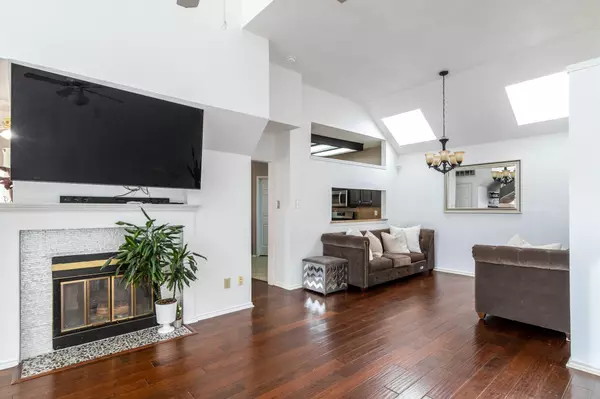For more information regarding the value of a property, please contact us for a free consultation.
Key Details
Property Type Single Family Home
Sub Type Single Family Residence
Listing Status Sold
Purchase Type For Sale
Square Footage 1,595 sqft
Price per Sqft $188
Subdivision Springfield Sec 02
MLS Listing ID 20196537
Sold Date 01/13/23
Style Traditional
Bedrooms 3
Full Baths 2
Half Baths 1
HOA Y/N None
Year Built 1987
Annual Tax Amount $5,411
Lot Size 4,051 Sqft
Acres 0.093
Property Description
DRASTIC REDUCTION!! GREAT INVESTMENT OPPORTUNITY on this 3 bedroom home with 2.5 baths offers so many amenities and features. Located two streets from Springfield Park offering lakes, ponds, hiking, bike trails, playgrounds and much more!! Beautiful wood floors and fireplace enhance extra large downstairs living area and kitchen nook that overlooks backyard courtyard. Kitchen features granite countertops, tile backsplash, stainless gas range, microwave, cabinet space and see thru fireplace in breakfast area. Home includes separate utility room with exit to garage area. Downstairs Master Suite and bathroom includes walk-in closet, absolutely HUGE GORGEOUS shower with quartz tile. Bathroom features separate vanities and mirrors. Upstairs includes 2 bedrooms, full bath with a small landing area that could provide a space for a desk. Backyard courtyard features an updated cedar pergola as well as a newly constructed storage unit that contains electricity and being used as a workshop.
Location
State TX
County Dallas
Direction From George Bush Highway exit Firewheel Parkway and go South to Castle; Turn right on Castle to Foxwood Drive; Take a left on Foxwood and then a left on White Oak....home is on left side of street.
Rooms
Dining Room 2
Interior
Interior Features Cable TV Available, Flat Screen Wiring, Granite Counters, High Speed Internet Available, Pantry, Vaulted Ceiling(s), Walk-In Closet(s)
Heating Central, Natural Gas
Cooling Central Air, Electric, Zoned
Flooring Carpet, Hardwood
Fireplaces Number 1
Fireplaces Type Family Room, Kitchen, See Through Fireplace, Wood Burning
Appliance Gas Cooktop, Gas Range, Gas Water Heater, Microwave
Heat Source Central, Natural Gas
Laundry Electric Dryer Hookup, Utility Room, Washer Hookup
Exterior
Exterior Feature Courtyard, Rain Gutters, Storage
Garage Spaces 2.0
Fence Wood
Utilities Available Alley, Cable Available, City Sewer, City Water, Concrete, Curbs, Electricity Connected, Individual Gas Meter, Individual Water Meter, Sidewalk, Underground Utilities
Roof Type Composition
Parking Type 2-Car Single Doors, Alley Access, Garage Faces Rear
Garage Yes
Building
Lot Description Few Trees, Interior Lot, Landscaped, No Backyard Grass, Subdivision
Story Two
Foundation Slab
Structure Type Brick
Schools
Elementary Schools Choice Of School
School District Garland Isd
Others
Restrictions None
Ownership Cantu
Acceptable Financing Cash, Conventional, FHA, VA Loan
Listing Terms Cash, Conventional, FHA, VA Loan
Financing FHA
Special Listing Condition Survey Available
Read Less Info
Want to know what your home might be worth? Contact us for a FREE valuation!

Our team is ready to help you sell your home for the highest possible price ASAP

©2024 North Texas Real Estate Information Systems.
Bought with Minh Hong • Kimberly Adams Realty
GET MORE INFORMATION





