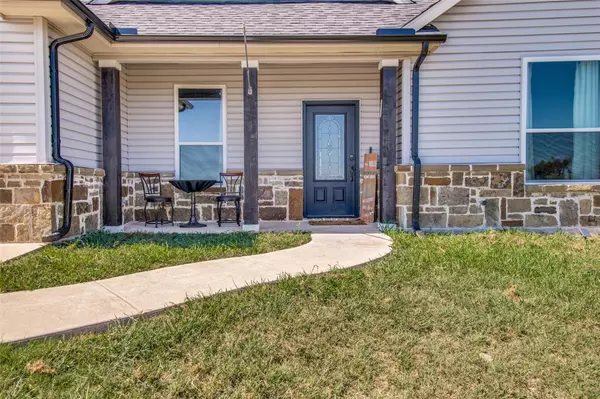For more information regarding the value of a property, please contact us for a free consultation.
Key Details
Property Type Single Family Home
Sub Type Single Family Residence
Listing Status Sold
Purchase Type For Sale
Square Footage 2,120 sqft
Price per Sqft $282
Subdivision Mccreary Farm
MLS Listing ID 20171048
Sold Date 11/10/22
Style Craftsman
Bedrooms 4
Full Baths 2
HOA Y/N None
Year Built 2015
Annual Tax Amount $5,279
Lot Size 4.741 Acres
Acres 4.741
Property Description
WE'VE GONE COUNTRY! Adorable one level 4BR 2BA + study, 3-car garage home on 4.7 acres of land, perfect for those who enjoy the country air and the great outdoors. Park your RV in the 40x20 carport with concrete slab, 50-amp RV hookup + electric and water. Grab your cookbooks, because you will love the gas range, farmhouse sink, double ovens, large granite island and ample cabinetry. Cozy up to the fireplace where you can take in breathtaking sunsets or bring your friends on over and make memories around the outdoor fire pit. Stock your pond and you've got fishing in your front yard. Primary bedroom suite comes with relaxing 6-ft. jetted tub, spacious shower, rain shower head, dual sinks and walk-in closet. 2015 Energy Star GE appliances, radiant barrier, tankless WH and LED lighting.
Location
State TX
County Collin
Direction From 75 North, exit 44 toward Bonham onto TX-121 N. Keep right onto E. Melissa Rd. (FM 545 E.). Turn left onto N. Business 78 (TS-78-BR). Turn right onto FM 981 (FM-981 E). Turn right onto County Road 626 (CR-626). Be prepared for several twists and turns. Use GPS.
Rooms
Dining Room 1
Interior
Interior Features Built-in Features, Cable TV Available, Central Vacuum, Decorative Lighting, Flat Screen Wiring, Granite Counters, High Speed Internet Available, Kitchen Island, Open Floorplan, Pantry, Smart Home System, Vaulted Ceiling(s), Walk-In Closet(s)
Heating Central, Electric, Fireplace(s)
Cooling Ceiling Fan(s), Central Air, Electric
Flooring Carpet, Concrete, Painted/Stained
Fireplaces Number 1
Fireplaces Type Gas Starter, Living Room, Stone, Wood Burning
Appliance Dishwasher, Disposal, Gas Range, Ice Maker, Microwave, Convection Oven, Double Oven, Refrigerator, Tankless Water Heater, Water Filter, Water Purifier
Heat Source Central, Electric, Fireplace(s)
Laundry Electric Dryer Hookup, Full Size W/D Area, Stacked W/D Area, Washer Hookup
Exterior
Exterior Feature Covered Patio/Porch, Fire Pit, Rain Gutters, Lighting, Outdoor Grill, RV Hookup, RV/Boat Parking, Other
Garage Spaces 3.0
Carport Spaces 2
Fence Barbed Wire
Utilities Available Aerobic Septic, Cable Available, City Water, Individual Gas Meter, Outside City Limits, Private Road, Private Sewer, Propane, Septic, No City Services
Roof Type Composition
Parking Type Additional Parking, Covered, Detached Carport, Garage, Garage Door Opener, Garage Faces Front, Gravel, Oversized, RV Carport
Garage Yes
Building
Lot Description Acreage, Few Trees, Interior Lot, Lrg. Backyard Grass, Sprinkler System, Tank/ Pond
Story One
Foundation Slab
Structure Type Rock/Stone,Vinyl Siding,Wood
Schools
Elementary Schools Blueridge
Middle Schools Blueridge
High Schools Blueridge
School District Blue Ridge Isd
Others
Restrictions No Known Restriction(s)
Ownership Ayala
Acceptable Financing Cash, Conventional, FHA, VA Loan
Listing Terms Cash, Conventional, FHA, VA Loan
Financing Conventional
Special Listing Condition Aerial Photo, Survey Available, Utility Easement, Verify Tax Exemptions
Read Less Info
Want to know what your home might be worth? Contact us for a FREE valuation!

Our team is ready to help you sell your home for the highest possible price ASAP

©2024 North Texas Real Estate Information Systems.
Bought with Vera Vasquez • RE/MAX DFW Associates
GET MORE INFORMATION





