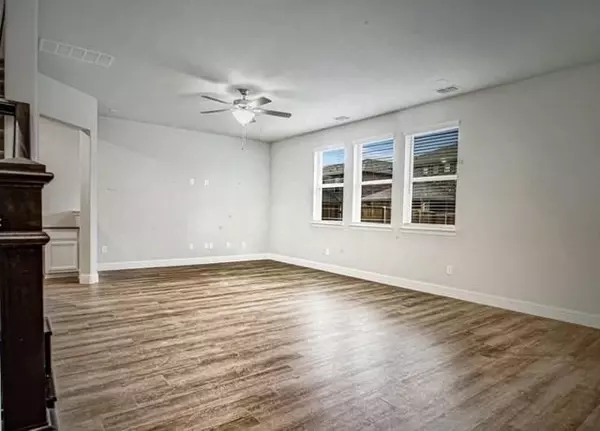For more information regarding the value of a property, please contact us for a free consultation.
Key Details
Property Type Single Family Home
Sub Type Single Family Residence
Listing Status Sold
Purchase Type For Sale
Square Footage 2,405 sqft
Price per Sqft $222
Subdivision Villas At Parker
MLS Listing ID 20220336
Sold Date 01/17/23
Style Traditional
Bedrooms 3
Full Baths 2
Half Baths 1
HOA Fees $41/ann
HOA Y/N Mandatory
Year Built 2019
Annual Tax Amount $8,932
Lot Size 4,268 Sqft
Acres 0.098
Property Description
Gorgeous highly energy efficient home with upgraded wall to wall hard wood floors upstairs and downstairs! As you enter the home you will see a stunning dining room and as you walk back, you enter the oversized main living area with eat in kitchen. The kitchen offers double ovens, gas range and large center island which provides loads of prep space and bar area for seating. The living room has a built in office area and under stairs storage as well!
Upstairs you find a spacious bonus area that can be used as a game room or second living room, 2 guest rooms with dual vanity full bathroom, laundry area and the HUGE primary bedroom that has a space for things like in home gym, nursery or office separated by large barn doors. The primary bathroom is generous in size and has dual vanities, walk in shower and large walk in closet!
Close by amenities include Arbor Hills Nature Preserve, Indian Creek Park and the Clubs of Prestonwood.
Come see this incredible energy efficient home!
Location
State TX
County Denton
Direction From Dallas North Tollway, Exit Parker, West on Parker for 2.1 miles, the community will be on the left across from Calloways Nursery.
Rooms
Dining Room 2
Interior
Interior Features Built-in Features, Cable TV Available, Eat-in Kitchen, Flat Screen Wiring, High Speed Internet Available, Kitchen Island, Open Floorplan, Pantry, Walk-In Closet(s)
Heating Central, Electric, Heat Pump
Cooling Ceiling Fan(s), Central Air, Electric
Flooring Ceramic Tile, Wood
Appliance Built-in Gas Range, Refrigerator
Heat Source Central, Electric, Heat Pump
Laundry Utility Room
Exterior
Exterior Feature Covered Patio/Porch, Storage
Garage Spaces 2.0
Fence Wood
Utilities Available City Sewer, City Water
Roof Type Composition
Parking Type 2-Car Single Doors
Garage Yes
Building
Story Two
Foundation Slab
Structure Type Brick,Rock/Stone
Schools
Elementary Schools Indian Creek
School District Lewisville Isd
Others
Ownership Lori Wehunt
Acceptable Financing Cash, Conventional, FHA, VA Loan
Listing Terms Cash, Conventional, FHA, VA Loan
Financing Conventional
Read Less Info
Want to know what your home might be worth? Contact us for a FREE valuation!

Our team is ready to help you sell your home for the highest possible price ASAP

©2024 North Texas Real Estate Information Systems.
Bought with Sam Ghazaleh • Coldwell Banker Realty
GET MORE INFORMATION





