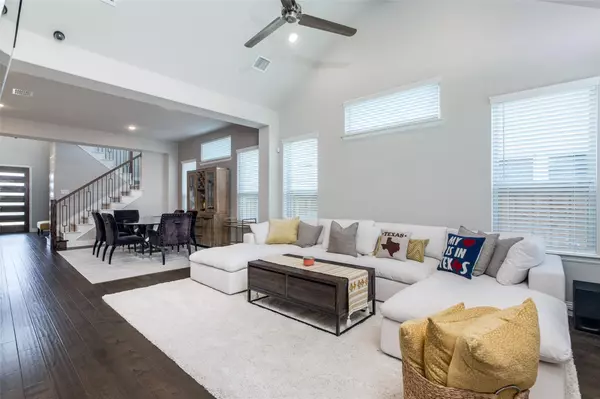For more information regarding the value of a property, please contact us for a free consultation.
Key Details
Property Type Single Family Home
Sub Type Single Family Residence
Listing Status Sold
Purchase Type For Sale
Square Footage 2,759 sqft
Price per Sqft $266
Subdivision Hollyhock Ph 4
MLS Listing ID 20159162
Sold Date 01/20/23
Style Contemporary/Modern
Bedrooms 4
Full Baths 3
HOA Fees $175/qua
HOA Y/N Mandatory
Year Built 2019
Annual Tax Amount $8,598
Lot Size 6,621 Sqft
Acres 0.152
Lot Dimensions 55 x 120
Property Description
MULTIPLE OFFERS RECEIVED, OFFER DEADLINE 12-16-2022 at 6pm. FANTASTIC modern Claridge floor plan built by Trophy Signature with OPEN CONCEPT between the Family, Dining & Kitchen. Extensive WOOD flooring, VAULTED ceilings with cedar beam detail, Double Convection Ovens, 5-burner gas cooktop with pot & pan drawers, LARGE kitchen island with farm sink & trash drawer, MUD HALL, home automation. Enjoy COZY nights by the fire. Retreat area in Master can flex for Media or Study! HIGH ceilings, tall doors, tall baseboards & beautiful finishes! Enjoy movie night in the large game room. Under-stairs storage closet for holiday storage or luggage for road trips. OVER-SIZED Garage with side work bench area. Great ENERGY features like FOAM INSULATION & low E vinyl windows. Covered patio faces north with gas stub-out. HOA front yard maintenance. Meet your friends at the Hollyhock Community Clubhouse, cool-off at the community pool after your work-out. Walk to schools, PGA & NW Community DORBA Trails.
Location
State TX
County Denton
Community Club House, Community Pool, Curbs, Fitness Center, Greenbelt, Park, Playground, Sidewalks
Direction From Dallas North Tollway exit Panther Creek Pkwy and go west to Teel Pkwy. Right or North on Teel Pkwy. Left on Olive Branch Rd. Right on Tea Tree Rd. Left on English Ivy Rd, #2162 is on the right or North Side. Front yard faces south.
Rooms
Dining Room 1
Interior
Interior Features Cable TV Available, Decorative Lighting, Flat Screen Wiring, Granite Counters, High Speed Internet Available, Kitchen Island, Open Floorplan, Pantry, Smart Home System, Sound System Wiring, Vaulted Ceiling(s), Walk-In Closet(s)
Heating Central, ENERGY STAR Qualified Equipment, Fireplace(s), Natural Gas, Zoned
Cooling Ceiling Fan(s), Electric, ENERGY STAR Qualified Equipment, Zoned
Flooring Carpet, Ceramic Tile, Laminate
Fireplaces Number 1
Fireplaces Type Electric
Equipment Irrigation Equipment
Appliance Built-in Gas Range, Dishwasher, Disposal, Gas Cooktop, Convection Oven, Double Oven, Plumbed For Gas in Kitchen, Plumbed for Ice Maker, Vented Exhaust Fan
Heat Source Central, ENERGY STAR Qualified Equipment, Fireplace(s), Natural Gas, Zoned
Laundry Electric Dryer Hookup, Utility Room, Full Size W/D Area, Washer Hookup
Exterior
Exterior Feature Covered Patio/Porch, Rain Gutters
Garage Spaces 2.0
Fence Wood
Community Features Club House, Community Pool, Curbs, Fitness Center, Greenbelt, Park, Playground, Sidewalks
Utilities Available Alley, City Sewer, City Water, Concrete, Curbs, Individual Gas Meter, Individual Water Meter, Sidewalk, Underground Utilities
Roof Type Composition
Parking Type 2-Car Single Doors, Driveway, Garage, Garage Door Opener, Garage Faces Rear, Lighted, Oversized
Garage Yes
Building
Lot Description Interior Lot, Landscaped, Sprinkler System, Subdivision
Story Two
Foundation Slab
Structure Type Brick
Schools
School District Frisco Isd
Others
Restrictions Development,Easement(s)
Ownership See agent
Acceptable Financing Cash, Conventional
Listing Terms Cash, Conventional
Financing Conventional
Special Listing Condition Aerial Photo, Deed Restrictions, Survey Available, Verify Tax Exemptions
Read Less Info
Want to know what your home might be worth? Contact us for a FREE valuation!

Our team is ready to help you sell your home for the highest possible price ASAP

©2024 North Texas Real Estate Information Systems.
Bought with Bindhu Mathew • Beam Real Estate, LLC
GET MORE INFORMATION





