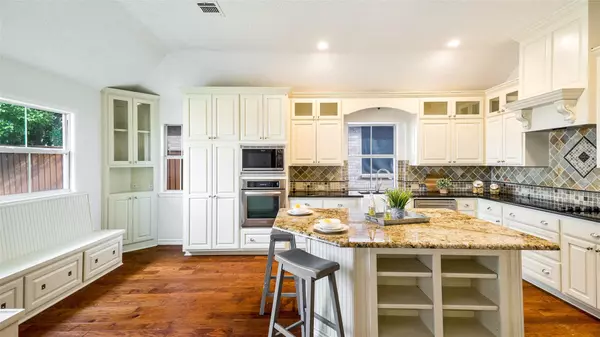For more information regarding the value of a property, please contact us for a free consultation.
Key Details
Property Type Single Family Home
Sub Type Single Family Residence
Listing Status Sold
Purchase Type For Sale
Square Footage 2,285 sqft
Price per Sqft $164
Subdivision Park Glen Add
MLS Listing ID 20219251
Sold Date 01/25/23
Style Traditional
Bedrooms 3
Full Baths 2
HOA Fees $5/ann
HOA Y/N Mandatory
Year Built 1997
Annual Tax Amount $7,498
Lot Size 6,621 Sqft
Acres 0.152
Property Description
Stunning and Immaculate Single story home in Park Glen subdivision with 2284 SF and 3 bedrooms. Move In ready! Lot's of natural light throughout, High ceilings and beautiful engineered wood floors. Fresh paint, carpet and pad. Cozy fireplace in the living room for those colder nights. Extra living room that could also be used as an office. The kitchen is a Dream! It is complete with a large island, granite counters, SS appliances, tons of cabinet and counter space and a charming bench seat with storage. Excellent space for everyone to gather and entertain! Nice split bedroom floorplan. Large primary bedroom has large windows, private bath with double vanity and separate shower. Outside you'll enjoy relaxing on your large covered patio. Great location close to shopping and dining. Also easy access to highways for your commute which means more time at home.
Location
State TX
County Tarrant
Direction From 35 W, exit Basswood and go East. Turn right on Park Vista Blvd and right on Beg Bend. Then right on Platt Trail and left on White Hills. The home is on the right.
Rooms
Dining Room 2
Interior
Interior Features Decorative Lighting, Kitchen Island, Open Floorplan, Pantry
Heating Central
Cooling Central Air
Flooring Carpet, Ceramic Tile, Hardwood
Fireplaces Number 1
Fireplaces Type Gas
Appliance Dishwasher, Disposal, Microwave
Heat Source Central
Laundry Utility Room
Exterior
Exterior Feature Covered Patio/Porch
Garage Spaces 2.0
Fence Wood
Utilities Available City Sewer, City Water
Roof Type Composition
Parking Type 2-Car Double Doors
Garage Yes
Building
Lot Description Subdivision
Story One
Foundation Slab
Structure Type Brick,Siding
Schools
Elementary Schools Hardeman
School District Birdville Isd
Others
Ownership of record
Acceptable Financing Cash, Conventional, FHA, VA Loan
Listing Terms Cash, Conventional, FHA, VA Loan
Financing Conventional
Read Less Info
Want to know what your home might be worth? Contact us for a FREE valuation!

Our team is ready to help you sell your home for the highest possible price ASAP

©2024 North Texas Real Estate Information Systems.
Bought with Susan Baum • Compass RE Texas, LLC
GET MORE INFORMATION





