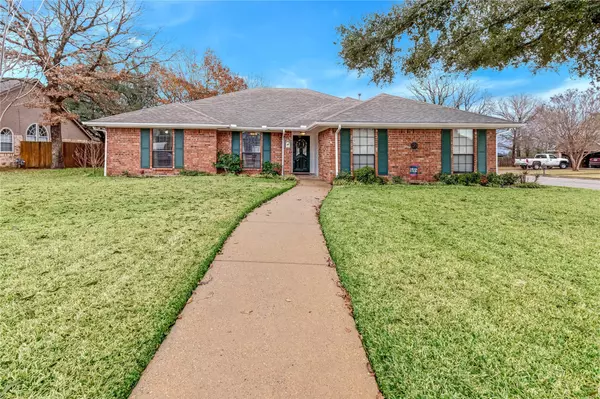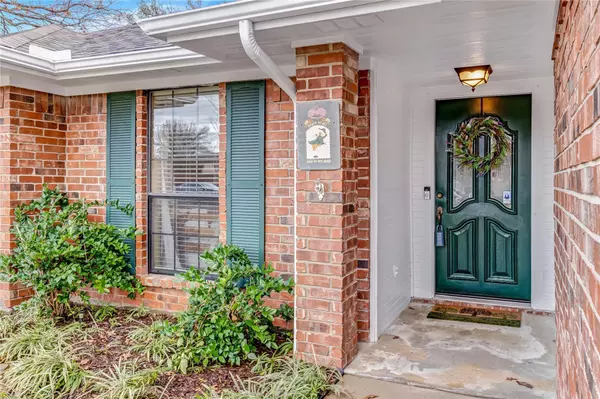For more information regarding the value of a property, please contact us for a free consultation.
Key Details
Property Type Single Family Home
Sub Type Single Family Residence
Listing Status Sold
Purchase Type For Sale
Square Footage 1,755 sqft
Price per Sqft $162
Subdivision Highland Oaks Sub Sec 2
MLS Listing ID 20222342
Sold Date 02/08/23
Style Traditional
Bedrooms 3
Full Baths 2
HOA Y/N None
Year Built 1987
Annual Tax Amount $4,659
Lot Size 10,802 Sqft
Acres 0.248
Property Description
This family home exudes pride of ownership and welcomes you the moment you enter. You will be greeted with beautiful hardwood floors throughout the living, dining, and kitchen areas. Soak in the natural sunlight through large floor to ceiling windows while enjoying an open floor plan that is perfect for family gatherings! A cozy fireplace, with a gas insert, is great for those cold winter nights and during the hot summer nights you can fix yourself a cocktail at the wet bar and take the party outside to your large backyard that is shaded by oak trees.
Location
State TX
County Hunt
Direction From Hwy 69 take a right on Jack Finney Blvd, turn right on Highland Oaks Dr, then left on Leatherwood. Property will be the first house on the right.
Rooms
Dining Room 1
Interior
Interior Features Eat-in Kitchen, Open Floorplan, Pantry, Sound System Wiring, Vaulted Ceiling(s), Walk-In Closet(s), Wet Bar
Heating Natural Gas
Cooling Central Air
Flooring Carpet, Ceramic Tile, Vinyl, Wood
Fireplaces Number 1
Fireplaces Type Gas Logs, Living Room
Appliance Built-in Gas Range, Dishwasher, Disposal, Gas Cooktop, Gas Oven, Microwave, Convection Oven, Vented Exhaust Fan, Water Filter
Heat Source Natural Gas
Laundry Electric Dryer Hookup, Gas Dryer Hookup, Utility Room, Full Size W/D Area, Washer Hookup
Exterior
Garage Spaces 2.0
Fence Wood
Utilities Available All Weather Road, City Sewer, City Water, Curbs, Individual Gas Meter
Roof Type Composition
Parking Type 2-Car Double Doors, Concrete, Driveway, Garage, Garage Door Opener, Garage Faces Side, Inside Entrance, Lighted
Garage Yes
Building
Lot Description Corner Lot, Landscaped, Lrg. Backyard Grass, Subdivision
Story One
Foundation Slab
Structure Type Brick
Schools
Elementary Schools Lamar
School District Greenville Isd
Others
Ownership Ratcliff
Acceptable Financing Cash, Conventional, FHA, VA Loan
Listing Terms Cash, Conventional, FHA, VA Loan
Financing Cash
Read Less Info
Want to know what your home might be worth? Contact us for a FREE valuation!

Our team is ready to help you sell your home for the highest possible price ASAP

©2024 North Texas Real Estate Information Systems.
Bought with Randall Tarpley • Tarpley, REALTORS
GET MORE INFORMATION





