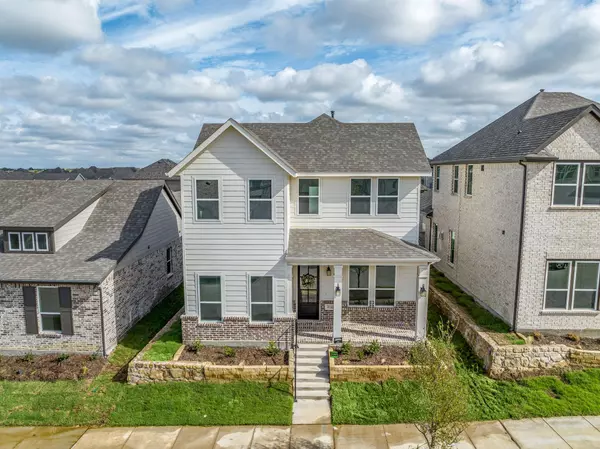For more information regarding the value of a property, please contact us for a free consultation.
Key Details
Property Type Single Family Home
Sub Type Single Family Residence
Listing Status Sold
Purchase Type For Sale
Square Footage 2,698 sqft
Price per Sqft $184
Subdivision Pecan Square
MLS Listing ID 20151278
Sold Date 02/10/23
Bedrooms 4
Full Baths 3
HOA Fees $220/ann
HOA Y/N Mandatory
Year Built 2022
Lot Size 4,573 Sqft
Acres 0.105
Property Description
Welcome Home to Pecan Square! This stunning 2-story, built by Ashton Woods, has never been lived in and is full of upgrades. With 4 bedrooms & 3 full baths, this open concept is full of modern features that create an inviting atmosphere. Stepping inside you are met with gorgeous LVP flooring, fresh neutral paint & tons of natural light. Off the foyer is the sophisticated home office & across the hall is a guest suite, which is great for hosting out-of-town guests. The main living space is set up perfect for entertaining and is centered by a chic gas fireplace. The adjoining chef-worthy kitchen comes equipped with floor-to-ceiling shaker-style cabinets, an eat-in bar top island & mosaic tile backsplash. Tucked away for maximum privacy the owner's retreat showcases a double sink vanity, oversized shower & walk-in closet. Heading upstairs you'll notice the trendy horizontal metal railing on your way to the sprawling game room and loft areas and 2 additional bedrooms.
Location
State TX
County Denton
Community Club House, Community Pool, Greenbelt, Jogging Path/Bike Path, Park, Playground, Sidewalks, Other
Direction From I-35W North to Exit 76 towards Argyle. Left onto FM 407. Left on Cleveland Gibbs Rd. Right on Elm Place. Right on Cobbler Street. Left on Stella. House on the Right.
Rooms
Dining Room 1
Interior
Interior Features Cable TV Available, Decorative Lighting, Double Vanity, Eat-in Kitchen, Flat Screen Wiring, High Speed Internet Available, Kitchen Island, Loft, Open Floorplan, Pantry, Smart Home System, Walk-In Closet(s), Wired for Data
Heating Central, ENERGY STAR Qualified Equipment, ENERGY STAR/ACCA RSI Qualified Installation, Fireplace Insert, Fireplace(s), Natural Gas, Zoned
Cooling Ceiling Fan(s), Central Air, Electric, ENERGY STAR Qualified Equipment, Zoned
Flooring Carpet, Ceramic Tile, Luxury Vinyl Plank
Fireplaces Number 1
Fireplaces Type Gas, Gas Logs, Gas Starter, Living Room
Appliance Dishwasher, Disposal, Electric Oven, Gas Cooktop, Microwave, Plumbed For Gas in Kitchen, Plumbed for Ice Maker, Vented Exhaust Fan
Heat Source Central, ENERGY STAR Qualified Equipment, ENERGY STAR/ACCA RSI Qualified Installation, Fireplace Insert, Fireplace(s), Natural Gas, Zoned
Laundry Electric Dryer Hookup, Utility Room, Full Size W/D Area, Washer Hookup
Exterior
Exterior Feature Covered Patio/Porch, Rain Gutters, Lighting
Garage Spaces 2.0
Fence Wood
Community Features Club House, Community Pool, Greenbelt, Jogging Path/Bike Path, Park, Playground, Sidewalks, Other
Utilities Available City Sewer, City Water, Community Mailbox, Curbs, Individual Gas Meter, Individual Water Meter, Sidewalk, Underground Utilities
Roof Type Composition
Parking Type 2-Car Single Doors, Alley Access, Driveway, Garage, Garage Door Opener, Garage Faces Rear
Garage Yes
Building
Lot Description Interior Lot, Landscaped, Sprinkler System, Subdivision
Story Two
Foundation Slab
Structure Type Brick,Fiber Cement
Schools
School District Northwest Isd
Others
Ownership See Offer Instructions
Acceptable Financing Cash, Conventional, FHA, VA Loan
Listing Terms Cash, Conventional, FHA, VA Loan
Financing Conventional
Read Less Info
Want to know what your home might be worth? Contact us for a FREE valuation!

Our team is ready to help you sell your home for the highest possible price ASAP

©2024 North Texas Real Estate Information Systems.
Bought with RICHARD WEST • WEST REAL ESTATE AGENCY
GET MORE INFORMATION





