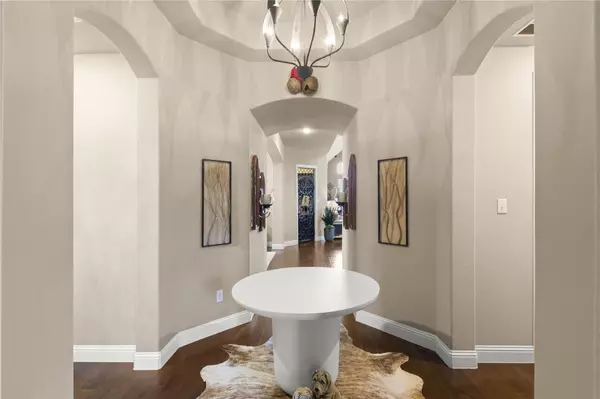For more information regarding the value of a property, please contact us for a free consultation.
Key Details
Property Type Single Family Home
Sub Type Single Family Residence
Listing Status Sold
Purchase Type For Sale
Square Footage 2,968 sqft
Price per Sqft $158
Subdivision Marine Creek Ranch Add
MLS Listing ID 20187213
Sold Date 02/17/23
Style Ranch
Bedrooms 4
Full Baths 3
Half Baths 1
HOA Fees $30
HOA Y/N Mandatory
Year Built 2015
Annual Tax Amount $9,453
Lot Size 7,666 Sqft
Acres 0.176
Lot Dimensions 120 X 64
Property Description
Great home on a nice sized, private lot! A grand rotunda entry, beautiful hardwood floors, leads to the spacious interior with 14 ft ceilings. You are immediately greeted by a separate study on one side and a guest suite, with an attached bath, on the other. The large kitchen is spacious and includes 2 islands, stunning rich cabinets and granite countertops and lovely stainless appliances. The center kitchen opens to the formal dining room, breakfast area, wine room, family room and media room, making this space perfect for entertaining family and friends. Relaxing outside is a breeze on the huge, covered patio. Retreat to the primary suite with its relaxing garden tub and walk-in shower, separate sink vanities and a generous walk-in closet. Come tour this gorgeous home today!
Refrigerators in kitchen and garage and natural gas grill on patio will remain.
Location
State TX
County Tarrant
Community Community Pool, Curbs, Sidewalks
Direction From Fort Worth go I-35W N to US-287 N then I-820 W to NW Loop 820. Exit 12A from I-820 W. Right to Marine Creek Pkwy. Straight at traffic circle to stay on Marine Creek Pkwy. 3rd exit on Cromwell-Marine Creek Road. Left on Crystal Lake, right to Cave Run. Left on Falls Lk. to 6116
Rooms
Dining Room 1
Interior
Interior Features Cable TV Available, Chandelier, Decorative Lighting, Double Vanity, Dry Bar, Granite Counters, Kitchen Island, Open Floorplan, Pantry, Sound System Wiring, Vaulted Ceiling(s), Walk-In Closet(s)
Heating Central, Fireplace(s), Natural Gas
Cooling Ceiling Fan(s), Central Air, Electric
Flooring Carpet, Ceramic Tile, Wood
Fireplaces Number 1
Fireplaces Type Brick, Family Room, Gas Starter, Glass Doors
Equipment Satellite Dish
Appliance Built-in Gas Range, Dishwasher, Disposal, Electric Oven, Gas Cooktop, Gas Water Heater, Microwave, Convection Oven, Plumbed For Gas in Kitchen, Refrigerator, Vented Exhaust Fan, Washer
Heat Source Central, Fireplace(s), Natural Gas
Laundry Gas Dryer Hookup, Full Size W/D Area, Washer Hookup
Exterior
Exterior Feature Covered Patio/Porch, Gas Grill, Rain Gutters, Lighting, Outdoor Grill
Garage Spaces 2.0
Carport Spaces 2
Fence Back Yard, Wood
Community Features Community Pool, Curbs, Sidewalks
Utilities Available Cable Available, City Sewer, City Water, Curbs, Electricity Connected, Individual Gas Meter, Individual Water Meter, Natural Gas Available, Phone Available, Sewer Available, Sidewalk, Underground Utilities
Roof Type Composition,Shingle
Parking Type 2-Car Single Doors, Garage, Garage Door Opener
Garage Yes
Building
Lot Description Few Trees, Interior Lot, Landscaped, Lrg. Backyard Grass, Sprinkler System, Subdivision
Story One
Foundation Slab
Structure Type Brick
Schools
Elementary Schools Parkview
School District Eagle Mt-Saginaw Isd
Others
Restrictions Deed,Easement(s)
Ownership Marilyn Y Hicks
Acceptable Financing Cash, Conventional, FHA, VA Loan
Listing Terms Cash, Conventional, FHA, VA Loan
Financing Conventional
Special Listing Condition Deed Restrictions
Read Less Info
Want to know what your home might be worth? Contact us for a FREE valuation!

Our team is ready to help you sell your home for the highest possible price ASAP

©2024 North Texas Real Estate Information Systems.
Bought with Jay Marks • Jay Marks Real Estate
GET MORE INFORMATION





