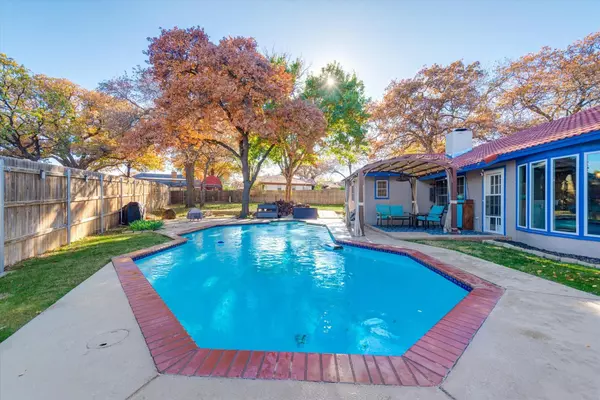For more information regarding the value of a property, please contact us for a free consultation.
Key Details
Property Type Single Family Home
Sub Type Single Family Residence
Listing Status Sold
Purchase Type For Sale
Square Footage 1,744 sqft
Price per Sqft $217
Subdivision Bedford Heights Add
MLS Listing ID 20219216
Sold Date 02/16/23
Style Ranch
Bedrooms 3
Full Baths 2
HOA Y/N None
Year Built 1976
Annual Tax Amount $6,617
Lot Size 0.297 Acres
Acres 0.297
Property Description
Don't miss your opportunity to view north Bedford's most recent HOT LISTING. Just 1 block from Colleyville, this beauty allows you to live large with a pool, spa, an oversized cul-de-sac lot & a floor plan that offers flexible living & entertaining options. Once inside, you'll find vaulted ceilings, a wide open floor plan, on trend white kitchen cabinets with an abundance of storage, a split bedroom layout with a remodeled guest bathroom, & flexible 4th bedroom which could serve as an office or small media room. This floor plan promises to meet your lifestyle and move with you through the seasons of life. With recently updated floor to ceiling windows that overlook the backyard oasis, you are able to join in the fun from the inside, or sit back and entertain without feeling like you are missing out on the party! Inside, the master suite provides you life saving separate closets or seasonal closets, depending upon your personal needs. See it today or it will be SOLD!
Location
State TX
County Tarrant
Direction From TX-183 East, take the exit for Brown Trail, turn left on Brown Trail. Drive past Harwood Rd, turn right on Harwood Terrace, left on Wayne Ct, right on Brestol Ct E. House is at the end of the cul-de-sac.
Rooms
Dining Room 1
Interior
Interior Features Cable TV Available, Decorative Lighting, High Speed Internet Available, Vaulted Ceiling(s), Walk-In Closet(s)
Heating Central, Electric
Cooling Ceiling Fan(s), Central Air, Electric
Flooring Ceramic Tile, Laminate
Fireplaces Number 1
Fireplaces Type Decorative, Wood Burning
Appliance Dishwasher, Disposal, Electric Oven, Convection Oven, Double Oven, Water Filter, Water Softener
Heat Source Central, Electric
Laundry Electric Dryer Hookup, Full Size W/D Area, Washer Hookup
Exterior
Exterior Feature RV/Boat Parking
Garage Spaces 2.0
Fence Back Yard, Wood
Pool Gunite, Heated, In Ground, Pool/Spa Combo
Utilities Available City Sewer, City Water, Concrete, Curbs
Roof Type Concrete,Slate,Spanish Tile
Parking Type 2-Car Single Doors, Garage
Garage Yes
Private Pool 1
Building
Lot Description Cul-De-Sac, Landscaped, Lrg. Backyard Grass, Many Trees, Subdivision
Story One
Foundation Slab
Structure Type Stucco
Schools
Elementary Schools Bedfordhei
School District Hurst-Euless-Bedford Isd
Others
Ownership Owner
Acceptable Financing Cash, Conventional, FHA, Texas Vet, VA Loan
Listing Terms Cash, Conventional, FHA, Texas Vet, VA Loan
Financing VA
Read Less Info
Want to know what your home might be worth? Contact us for a FREE valuation!

Our team is ready to help you sell your home for the highest possible price ASAP

©2024 North Texas Real Estate Information Systems.
Bought with John Schepps • Keller Williams Realty
GET MORE INFORMATION





