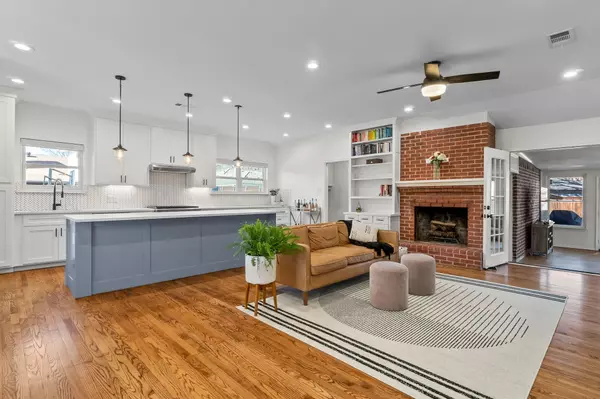For more information regarding the value of a property, please contact us for a free consultation.
Key Details
Property Type Single Family Home
Sub Type Single Family Residence
Listing Status Sold
Purchase Type For Sale
Square Footage 2,162 sqft
Price per Sqft $312
Subdivision Richardson Heights 2Nd Sec
MLS Listing ID 20242641
Sold Date 02/16/23
Style Traditional
Bedrooms 3
Full Baths 2
HOA Y/N None
Year Built 1965
Annual Tax Amount $12,616
Lot Size 9,496 Sqft
Acres 0.218
Lot Dimensions 73 x 130
Property Description
Look! A gorgeously updated home in The Reservation for under a million?!?! Yes, come see this scarce, fully open and updated 3 bed plus office, 2 bath, 2 living area home in the heart of the Mohawk Elem. attendance zone. The kitchen is separated from the living and dining rooms by a giant island and features a 6-burner dual-fuel range, quartz counter tops, stylish herringbone tile backsplash, single basin sink & new custom cabinets that go to ceiling & have undermount lighting. In addition to the 3 spacious bedrooms there is a separate office that can be closed off by a trendy & practical barn door. The second living area is as large as the first & they are separated by French doors allowing for great flow while still being able to operate independently too. Both bathrooms are wonderfully updated as well! Additional features include new double pane windows throughout & a sturdy new board-on-board wood fence. Don't miss your opportunity to make this home yours!
Location
State TX
County Dallas
Direction From 75, exit Arapaho and go West, turn North on Coit, turn right on Seminole. Home about a block down on left.
Rooms
Dining Room 1
Interior
Interior Features Built-in Features, Cable TV Available, High Speed Internet Available, Kitchen Island, Open Floorplan, Walk-In Closet(s)
Heating Central, Fireplace(s), Natural Gas
Cooling Ceiling Fan(s), Central Air, Electric
Flooring Ceramic Tile, Wood
Fireplaces Number 1
Fireplaces Type Brick, Gas Starter, Living Room, Masonry, Wood Burning
Equipment Irrigation Equipment
Appliance Commercial Grade Range, Dishwasher, Disposal, Electric Oven, Gas Range, Gas Water Heater, Convection Oven, Plumbed For Gas in Kitchen, Vented Exhaust Fan
Heat Source Central, Fireplace(s), Natural Gas
Laundry Electric Dryer Hookup, Utility Room, Full Size W/D Area, Washer Hookup
Exterior
Exterior Feature Covered Patio/Porch, Rain Gutters
Garage Spaces 2.0
Fence Wood
Utilities Available Alley, Cable Available, City Sewer, City Water, Concrete, Curbs, Electricity Connected, Individual Gas Meter, Individual Water Meter, Natural Gas Available, Overhead Utilities, Sewer Available, Sidewalk
Roof Type Composition
Parking Type 2-Car Single Doors, Alley Access, Driveway, Garage, Garage Door Opener, Garage Faces Rear, Inside Entrance, Kitchen Level
Garage Yes
Building
Lot Description Few Trees, Interior Lot, Landscaped, Level, Lrg. Backyard Grass, Sprinkler System
Story One
Foundation Pillar/Post/Pier
Structure Type Brick
Schools
Elementary Schools Mohawk
School District Richardson Isd
Others
Ownership Ask agent
Financing Cash
Special Listing Condition Survey Available
Read Less Info
Want to know what your home might be worth? Contact us for a FREE valuation!

Our team is ready to help you sell your home for the highest possible price ASAP

©2024 North Texas Real Estate Information Systems.
Bought with Warren Sibley • Dave Perry Miller Real Estate
GET MORE INFORMATION





