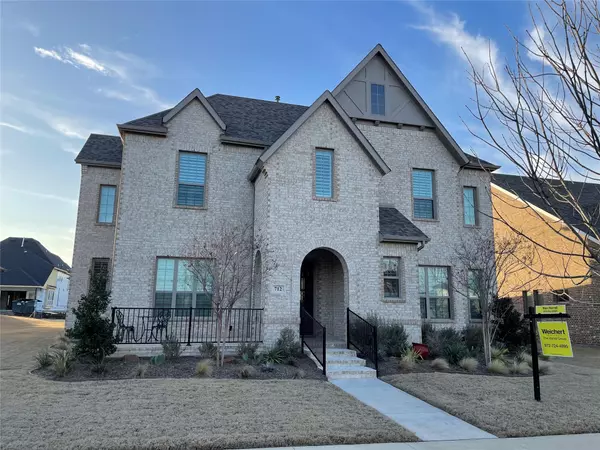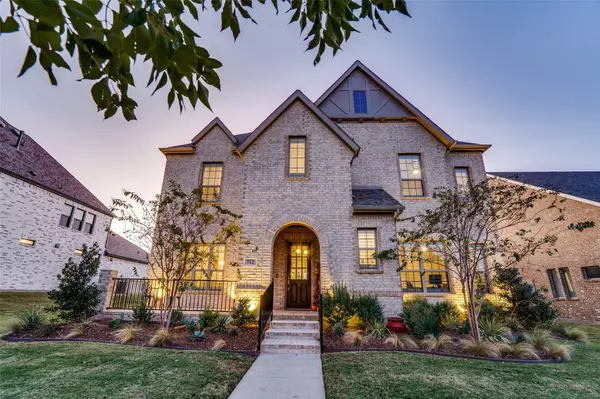For more information regarding the value of a property, please contact us for a free consultation.
Key Details
Property Type Single Family Home
Sub Type Single Family Residence
Listing Status Sold
Purchase Type For Sale
Square Footage 4,214 sqft
Price per Sqft $183
Subdivision Pecan Square
MLS Listing ID 20191751
Sold Date 02/17/23
Style Traditional
Bedrooms 4
Full Baths 4
HOA Fees $225/ann
HOA Y/N Mandatory
Year Built 2019
Annual Tax Amount $14,432
Lot Size 9,670 Sqft
Acres 0.222
Lot Dimensions IRREGULAR
Property Description
PREPARE TO FALL IN LOVE WITH THIS DREES HOME ONLY STEPS AWAY FROM THE SQUARE! REPRESENTING THE BEST OF ALL WORLDS WITH AN IDYLLIC LOCATION, LUXURIOUS FINISHES AND AN ABUNDANCE OF SPACE, THIS PROPERTY IS PREFECT FOR ANYONE SEARCHING FOR A SERENE FAMILY HOME. OVERSIZED LIVING SPACES, BRIGHT WINDOWS, A GRAND STAIRCASE, HARDWOOD FLOORING, PLANTATION SHUTTERS THROUGHOUT, NEVER ENDING ENTERTAINING SPACE, THOUGHTFUL INTERIOR DESIGN AND METICULOUS ATTENTION TO DETAIL THROUGHOUT MAKES THIS AN ABSOLUTE SHOW STOPPER. THIS HOME FEATURES 4 BEDROOMS - 4 BATHS - OFFICE - 3 CAR GARAGE WITH EPOXY FLOORS - GAME ROOM - MEDIA ROOM - GOURMET ISLAND KITCHEN WITH LOTS OF CABINET AND COUNTER SPACE - MUD ROOM AND EXQUISITE PRIMARY BEDROOM AND BATH. IN THE BACKYARD, STEP INTO YOUR PRIVATE OASIS WITH A POSH COVERED BACK PATIO COMPLETE WITH GRILL, REFRIGERATOR AND PARTY LIGHTS. FROM THE VERY FIRST MOMENT YOU LAY EYES ON THIS HOME, YOU WON'T BE ABLE TO LOOK AWAY! TOO MANY UPGRADES TO MENTION.
Location
State TX
County Denton
Community Club House, Community Pool, Fitness Center, Jogging Path/Bike Path, Park, Playground, Sidewalks
Direction FM 407 TO NORTH PECAN PARKWAY - GO SOUTH ON NORTH PECAN PARKWAY - HOUSE WILL BE ON THE RIGHT - STEPS AWAY FROM THE SQUARE!!!
Rooms
Dining Room 2
Interior
Interior Features Cable TV Available, Decorative Lighting, Eat-in Kitchen, Flat Screen Wiring, High Speed Internet Available, Kitchen Island, Open Floorplan, Sound System Wiring, Vaulted Ceiling(s), Walk-In Closet(s)
Heating Central, Natural Gas, Zoned
Cooling Ceiling Fan(s), Central Air, Electric, Zoned
Flooring Carpet, Ceramic Tile, Wood
Fireplaces Number 2
Fireplaces Type Brick, Family Room, Gas, Gas Logs, Heatilator, Outside
Appliance Dishwasher, Disposal, Electric Oven, Gas Cooktop, Gas Water Heater, Microwave, Double Oven, Plumbed For Gas in Kitchen, Tankless Water Heater, Vented Exhaust Fan
Heat Source Central, Natural Gas, Zoned
Laundry Electric Dryer Hookup, Utility Room, Full Size W/D Area, Washer Hookup
Exterior
Exterior Feature Covered Patio/Porch, Gas Grill, Rain Gutters, Lighting
Garage Spaces 3.0
Fence Wood
Community Features Club House, Community Pool, Fitness Center, Jogging Path/Bike Path, Park, Playground, Sidewalks
Utilities Available City Sewer, City Water, Community Mailbox, Curbs, Individual Gas Meter, Individual Water Meter, Natural Gas Available, Sidewalk, Underground Utilities
Roof Type Composition
Parking Type 2-Car Single Doors, Epoxy Flooring, Garage Door Opener, Garage Faces Rear
Garage Yes
Building
Lot Description Few Trees, Interior Lot, Irregular Lot, Landscaped, Sprinkler System, Subdivision
Story Two
Foundation Slab
Structure Type Brick
Schools
Elementary Schools Lance Thompson
School District Northwest Isd
Others
Ownership CALL AGENT - RELO!
Financing Conventional
Special Listing Condition Aerial Photo
Read Less Info
Want to know what your home might be worth? Contact us for a FREE valuation!

Our team is ready to help you sell your home for the highest possible price ASAP

©2024 North Texas Real Estate Information Systems.
Bought with Darrah Adamcik • Ebby Halliday, REALTORS
GET MORE INFORMATION





