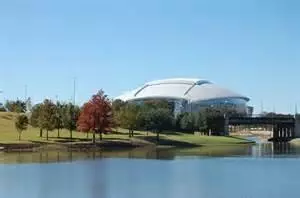For more information regarding the value of a property, please contact us for a free consultation.
Key Details
Property Type Single Family Home
Sub Type Single Family Residence
Listing Status Sold
Purchase Type For Sale
Square Footage 2,892 sqft
Price per Sqft $233
Subdivision South Pointe
MLS Listing ID 20051721
Sold Date 02/24/23
Style Traditional
Bedrooms 3
Full Baths 2
Half Baths 1
HOA Fees $46/ann
HOA Y/N Mandatory
Year Built 2022
Lot Size 7,910 Sqft
Acres 0.1816
Property Description
MLS# 20051721 - Built by Coventry Homes - CONST. COMPLETED Dec 31 ~ Situated in the lovely community of South Pointe, this beautiful home boasts everything you are looking for and more. As you walk in, you will be astounded by the architectural details in the expansive entry with 13 ft ceilings. The gourmet kitchen is loaded with upgrades including a generous sized island workstation, nice walk-in pantry, data center and an abundance of cabinetry. The primary suite is exquisite with bay window and all the necessities to relax including a walk-in shower, garden tub, dual vanities and a custom closet. Enjoy entertaining friends and family outside on the Texas-sized covered patio with a fireplace and plenty of room for everyone. This home is a must see and won't last long.
Location
State TX
County Ellis
Community Club House, Community Pool, Community Sprinkler, Fishing, Jogging Path/Bike Path, Playground, Sidewalks
Direction From Fort Worth; Off I-20 to Hwy 287 South and continue south, Exit Lone Star Road; LEFT onto Lone Star Road.; Turn LEFT onto Matlock. ;LEFT onto Carrington Dr to the model home. From Dallas; Take Hwy 360 South towards Mansfield, just past Hawaiian Falls Waterpark turn Right on Lone Star Road.
Rooms
Dining Room 1
Interior
Interior Features Cable TV Available, Decorative Lighting, High Speed Internet Available, Kitchen Island, Smart Home System, Walk-In Closet(s)
Heating ENERGY STAR Qualified Equipment, Heat Pump, Natural Gas
Cooling Ceiling Fan(s), Central Air, Electric, ENERGY STAR Qualified Equipment
Flooring Carpet, Ceramic Tile, Wood
Fireplaces Number 2
Fireplaces Type Family Room, Gas, Gas Logs, Gas Starter, Glass Doors, Outside
Appliance Dishwasher, Disposal, Electric Oven, Gas Cooktop, Microwave, Plumbed For Gas in Kitchen, Tankless Water Heater, Vented Exhaust Fan
Heat Source ENERGY STAR Qualified Equipment, Heat Pump, Natural Gas
Laundry Electric Dryer Hookup, Full Size W/D Area, Washer Hookup
Exterior
Exterior Feature Covered Patio/Porch, Lighting
Garage Spaces 3.0
Fence Back Yard, Gate, Wood
Community Features Club House, Community Pool, Community Sprinkler, Fishing, Jogging Path/Bike Path, Playground, Sidewalks
Utilities Available City Sewer, City Water, Individual Gas Meter, Individual Water Meter, Overhead Utilities, Sidewalk, Underground Utilities
Roof Type Composition
Parking Type 2-Car Double Doors, Garage, Garage Door Opener, Garage Faces Front, Tandem
Garage Yes
Building
Lot Description Interior Lot, Landscaped, Sprinkler System
Story One
Foundation Slab
Structure Type Brick,Cedar,Siding
Schools
School District Midlothian Isd
Others
Ownership Coventry Homes
Financing Conventional
Read Less Info
Want to know what your home might be worth? Contact us for a FREE valuation!

Our team is ready to help you sell your home for the highest possible price ASAP

©2024 North Texas Real Estate Information Systems.
Bought with Vijaya Borra • ANYCENTER REALTY
GET MORE INFORMATION





