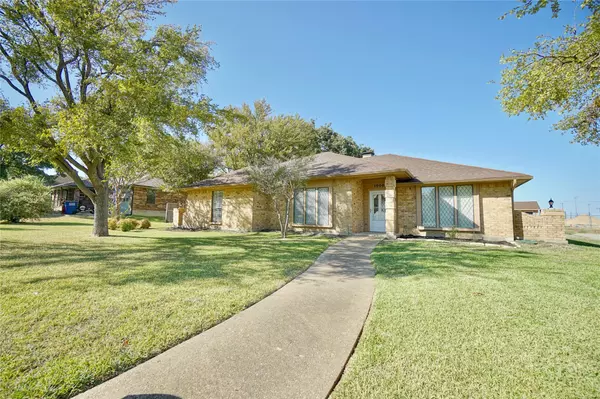For more information regarding the value of a property, please contact us for a free consultation.
Key Details
Property Type Single Family Home
Sub Type Single Family Residence
Listing Status Sold
Purchase Type For Sale
Square Footage 2,055 sqft
Price per Sqft $182
Subdivision Westridge Add First Instl
MLS Listing ID 20186496
Sold Date 02/28/23
Bedrooms 3
Full Baths 2
HOA Y/N None
Year Built 1970
Annual Tax Amount $5,125
Lot Size 0.270 Acres
Acres 0.27
Property Description
Completely renovated custom home with the most sought after floor plan in Farmersville and no HOA fees. As you step inside, you are welcomed by a spacious OPEN FLOOR PLAN offering elegant spaces that effortlessly flow into one another. Split master features two walk-in closets & an ensuite bath with a separate shower & dual sinks. Two perfectly-sized secondary bedrooms w a Jack-n-Jill style connecting bathroom. Plenty of natural lighting & energy efficient LED lights displayed throughout the whole house. Additional features include a large backyard storage unit, spacious laundry room w a closet, 2 car garage along with a private driveway for multiple vehicles & a partially enclosed shaded concrete patio great for outside gatherings. All this sits on a quiet, well-established street not too far from HWY 78 & walking distance from Farmersville High School.
Location
State TX
County Collin
Community Sidewalks
Direction See GPS. Off of Hwy 78.
Rooms
Dining Room 2
Interior
Interior Features Built-in Features, Cable TV Available, Cathedral Ceiling(s), Chandelier, Decorative Lighting, Double Vanity, Dry Bar, Eat-in Kitchen, Granite Counters, High Speed Internet Available, Kitchen Island, Open Floorplan, Pantry, Vaulted Ceiling(s), Walk-In Closet(s)
Heating Central, Fireplace(s)
Cooling Ceiling Fan(s), Central Air
Flooring Tile, Vinyl
Fireplaces Number 1
Fireplaces Type Gas, Gas Logs, Gas Starter, Living Room
Equipment Satellite Dish
Appliance Dishwasher, Disposal, Electric Cooktop, Electric Oven, Microwave
Heat Source Central, Fireplace(s)
Laundry Electric Dryer Hookup, Utility Room, Washer Hookup
Exterior
Exterior Feature Covered Deck, Covered Patio/Porch, Rain Gutters, Private Yard, Storage
Garage Spaces 2.0
Community Features Sidewalks
Utilities Available Cable Available, City Sewer, City Water, Concrete, Curbs, Dirt, Electricity Available, Electricity Connected, Sewer Available, Sidewalk
Roof Type Composition
Parking Type 2-Car Single Doors, Additional Parking, Alley Access, Concrete, Garage Faces Side
Garage Yes
Building
Lot Description Corner Lot, Cul-De-Sac, Few Trees, Interior Lot, Irregular Lot, Landscaped, Lrg. Backyard Grass, Many Trees, Sprinkler System, Subdivision
Story One
Foundation Slab
Structure Type Brick
Schools
Elementary Schools Tatum
School District Farmersville Isd
Others
Ownership All Metroplex Handyman
Acceptable Financing Cash, Conventional, FHA, VA Loan
Listing Terms Cash, Conventional, FHA, VA Loan
Financing Cash
Read Less Info
Want to know what your home might be worth? Contact us for a FREE valuation!

Our team is ready to help you sell your home for the highest possible price ASAP

©2024 North Texas Real Estate Information Systems.
Bought with Alisha Moss • Diversified Realty Consultants
GET MORE INFORMATION





