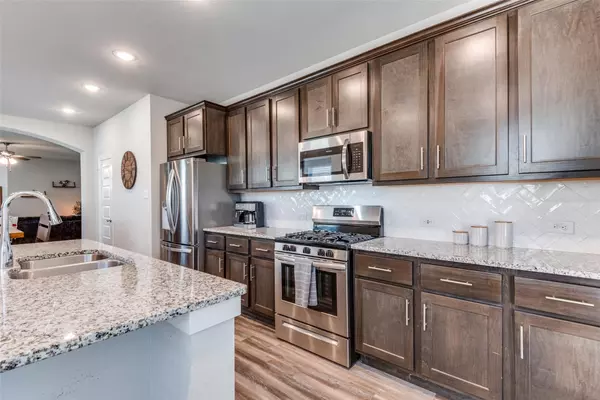For more information regarding the value of a property, please contact us for a free consultation.
Key Details
Property Type Single Family Home
Sub Type Single Family Residence
Listing Status Sold
Purchase Type For Sale
Square Footage 1,638 sqft
Price per Sqft $218
Subdivision Sandbrock Ranch Ph 2
MLS Listing ID 20230267
Sold Date 03/03/23
Style Ranch
Bedrooms 3
Full Baths 2
HOA Fees $72/qua
HOA Y/N Mandatory
Year Built 2018
Annual Tax Amount $7,104
Lot Size 5,183 Sqft
Acres 0.119
Lot Dimensions 46X116
Property Description
Beautiful Highland home in Sandbrock Ranch. Enjoy all of the amenities including resort pool, splash pad, on site gym, amazing treehouse, walking trails through nature, dog park, walking distance to elementary. East facing stone & brick facade leads to porch & solid 8ft wood door. Inside the open floorplan is highlighted by luxury vinyl plank flooring throughout common areas. Kitchen will pull you in with its solid wood 42 inch cabinets, ss appliances, gas range & large granite island perfect for gathering. Dining room has window seat & can easily seat 6-8. Primary bedroom has beautiful bay window & spacious enough for large king sized furniture. En-suite bath includes separate tub & shower & two sinks. Make your way up to the two separate bedrooms w walk in closets. Enjoy extra privacy & shade in the backyard w the retaining wall & a perfect place to play & grill under the covered patio. Enjoy neighborhood with no renters and pride of ownership. Sandbrock does NOT allow investors.
Location
State TX
County Denton
Community Club House, Community Pool, Community Sprinkler, Curbs, Fitness Center, Greenbelt, Jogging Path/Bike Path, Lake, Park, Playground, Pool, Sidewalks, Other
Direction From FM 1385, turn left on Aubrey Parkway, turn left on on Bridle Path, Left on Wisteria, Left on Shire, Right on Lilac. House will be on your right. Sign in the yard.
Rooms
Dining Room 1
Interior
Interior Features Cable TV Available, Double Vanity, Flat Screen Wiring, Granite Counters, High Speed Internet Available, Kitchen Island, Open Floorplan, Pantry
Heating Central, Natural Gas
Cooling Ceiling Fan(s), Central Air, Electric
Flooring Carpet, Ceramic Tile, Luxury Vinyl Plank
Appliance Dishwasher, Disposal, Gas Cooktop, Gas Oven, Microwave, Plumbed For Gas in Kitchen, Refrigerator, Vented Exhaust Fan
Heat Source Central, Natural Gas
Laundry Electric Dryer Hookup, Utility Room, Full Size W/D Area, Washer Hookup
Exterior
Exterior Feature Covered Patio/Porch, Rain Gutters, Lighting, Private Yard
Garage Spaces 2.0
Fence Back Yard, Privacy, Rock/Stone, Wood
Community Features Club House, Community Pool, Community Sprinkler, Curbs, Fitness Center, Greenbelt, Jogging Path/Bike Path, Lake, Park, Playground, Pool, Sidewalks, Other
Utilities Available Community Mailbox, Concrete, Curbs, Individual Gas Meter, Individual Water Meter, MUD Sewer, MUD Water, Sidewalk, Underground Utilities
Roof Type Composition
Parking Type 2-Car Single Doors, Garage Door Opener, Garage Faces Front, Lighted
Garage Yes
Building
Lot Description Interior Lot
Story One
Foundation Slab
Structure Type Brick
Schools
Elementary Schools Sandbrock Ranch
School District Denton Isd
Others
Restrictions Architectural,Building,Deed,Development,No Livestock,Other
Ownership Kolby and Victoria Rowe
Acceptable Financing Cash, Conventional, FHA, USDA Loan, VA Loan
Listing Terms Cash, Conventional, FHA, USDA Loan, VA Loan
Financing VA
Special Listing Condition Deed Restrictions, Utility Easement
Read Less Info
Want to know what your home might be worth? Contact us for a FREE valuation!

Our team is ready to help you sell your home for the highest possible price ASAP

©2024 North Texas Real Estate Information Systems.
Bought with Jennifer Irwin • Coldwell Banker Apex, REALTORS
GET MORE INFORMATION





