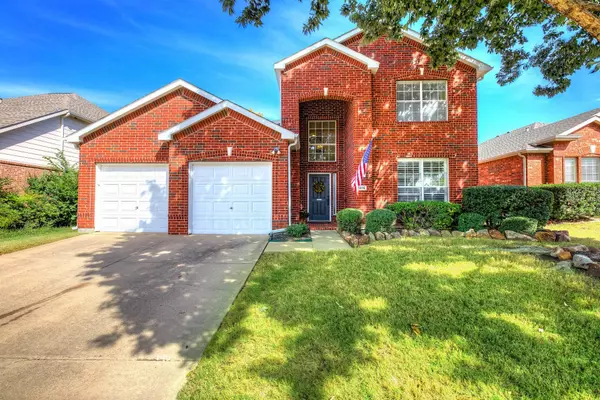For more information regarding the value of a property, please contact us for a free consultation.
Key Details
Property Type Single Family Home
Sub Type Single Family Residence
Listing Status Sold
Purchase Type For Sale
Square Footage 2,614 sqft
Price per Sqft $181
Subdivision Live Oak Village Ph 2
MLS Listing ID 20187714
Sold Date 03/07/23
Style Traditional
Bedrooms 3
Full Baths 2
Half Baths 1
HOA Fees $97/ann
HOA Y/N Mandatory
Year Built 2000
Annual Tax Amount $7,014
Lot Size 6,098 Sqft
Acres 0.14
Property Description
Beautiful two story home located in the heart of highly desired Stonebridge Ranch in quiet neighborhood of Live Oaks Village off Eldorado! Prime location within min of Custer, SRT & HWY 75, local restaurants and shopping! Stonebridge Ranch community offers plentitude of amenities including pools, parks, playgrounds, trails, tennis & basketball courts, sand volleyball, and catch & release fishing pond! Great schools! This one owner home has been immaculately maintained! Fantastic layout, neutral colors, and abundant natural light! Chef's kitchen with ample 42in cabinets and stainless steel appliances. Beautiful owner suite w renovated bath & shower and walk-in closet! Upstairs features spacious secondary bedrooms, convenient laundry shoot, and large game room - perfect to entertain! Garage includes a storm shelter. Dreamy inviting backyard creates peaceful oasis with stone patio, mature trees, water feature and tasteful serene landscaping!
Location
State TX
County Collin
Community Curbs, Greenbelt, Sidewalks
Direction West on Main Street, left onto Custer Rd, right onto S Stonebridge Dr, right onto Eldorado Pkwy, left onto Hillsdale Dr, right onto Berkshire Rd, right onto Cypress Point Dr, left onto Marquette Circle, property is on the right.
Rooms
Dining Room 2
Interior
Interior Features Cable TV Available, Decorative Lighting, Double Vanity, Flat Screen Wiring, Kitchen Island, Pantry, Walk-In Closet(s)
Heating Central
Cooling Ceiling Fan(s), Central Air
Flooring Carpet, Ceramic Tile
Fireplaces Number 1
Fireplaces Type Gas, Glass Doors, Living Room
Appliance Dishwasher, Disposal, Gas Range, Microwave
Heat Source Central
Laundry Electric Dryer Hookup, Utility Room, Laundry Chute, Full Size W/D Area
Exterior
Exterior Feature Courtyard, Rain Gutters, Lighting, Permeable Paving, Private Entrance, Private Yard
Garage Spaces 2.0
Fence Wood
Community Features Curbs, Greenbelt, Sidewalks
Utilities Available Cable Available, Concrete, Curbs, Electricity Available, Electricity Connected, Individual Gas Meter, Individual Water Meter, Sidewalk
Roof Type Composition
Parking Type 2-Car Single Doors, Direct Access, Driveway, Garage, Garage Door Opener, Garage Faces Front, Inside Entrance, Kitchen Level, Lighted, Private
Garage Yes
Building
Lot Description Few Trees, Interior Lot, Landscaped, Sprinkler System, Subdivision
Story Two
Foundation Slab
Structure Type Brick
Schools
Elementary Schools Wolford
Middle Schools Evans
High Schools Mckinney Boyd
School District Mckinney Isd
Others
Ownership Of Record
Acceptable Financing Cash, Conventional, FHA, VA Loan
Listing Terms Cash, Conventional, FHA, VA Loan
Financing Conventional
Read Less Info
Want to know what your home might be worth? Contact us for a FREE valuation!

Our team is ready to help you sell your home for the highest possible price ASAP

©2024 North Texas Real Estate Information Systems.
Bought with Emily Vaile • The Vaile Group Real Estate
GET MORE INFORMATION



