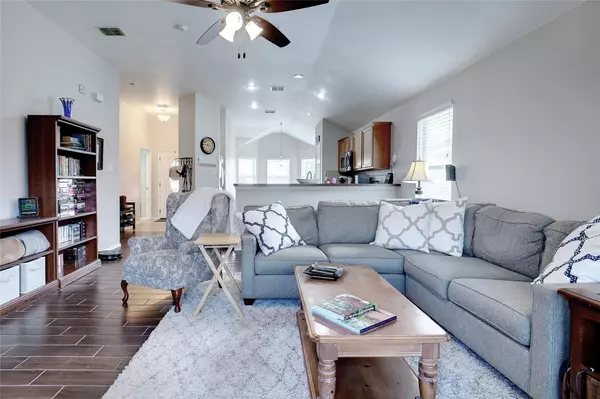For more information regarding the value of a property, please contact us for a free consultation.
Key Details
Property Type Single Family Home
Sub Type Single Family Residence
Listing Status Sold
Purchase Type For Sale
Square Footage 1,615 sqft
Price per Sqft $191
Subdivision Oak Hollow Estates Ph 1
MLS Listing ID 20254476
Sold Date 03/08/23
Style Traditional
Bedrooms 3
Full Baths 2
HOA Fees $26/ann
HOA Y/N Mandatory
Year Built 2005
Lot Size 6,969 Sqft
Acres 0.16
Property Description
Master planned community offers community pool, playground, walking trails, soccer & basketball courts & popular Natural Springs Park nearby. UPDATED home on private GREENBELT lot with FLAT backyard & thick turf, NO CARPET, popular hardwood look tile floors, stainless kitchen appliances, ceiling fans in 4 rooms, new bath & dining light fixtures, white wood blinds, fresh paint, stained privacy fence, gutters & smart sprinkler controller & 4yr old roof. Light & OPEN CONCEPT Dining-Kitchen-Living. Dining area with bay window, opens into kitchen with maple cabinets, ample counter space, island and breakfast bar opens to entertainment great room with FP and view of backyard patio. Large master suite with walk in closet, maple vanity with makeup area, jet tub plus shower, linen & walk in closet.
Location
State TX
County Collin
Community Community Pool, Curbs, Greenbelt, Jogging Path/Bike Path, Playground, Sidewalks
Direction From Hwy 75, exit FM 455 (White St) and turn East, right on Oak Hollow, left on Pin Tail, and right on Post Oak. Home on corner of Pin Tail and Post Oak.
Rooms
Dining Room 1
Interior
Interior Features Cable TV Available, Decorative Lighting, Eat-in Kitchen, High Speed Internet Available, Kitchen Island, Open Floorplan, Pantry, Walk-In Closet(s)
Heating Central, Electric
Cooling Ceiling Fan(s), Central Air, Electric
Flooring Ceramic Tile
Fireplaces Number 1
Fireplaces Type Decorative, Family Room, Wood Burning
Appliance Dishwasher, Disposal, Electric Range, Electric Water Heater, Microwave
Heat Source Central, Electric
Laundry Electric Dryer Hookup, Utility Room, Full Size W/D Area, Washer Hookup
Exterior
Exterior Feature Rain Gutters, Lighting, Private Yard
Garage Spaces 2.0
Fence Fenced, Wood
Community Features Community Pool, Curbs, Greenbelt, Jogging Path/Bike Path, Playground, Sidewalks
Utilities Available All Weather Road, City Sewer, City Water, Concrete, Curbs, Electricity Connected, Phone Available, Sidewalk, Underground Utilities
Roof Type Composition
Parking Type 2-Car Single Doors, Garage, Garage Faces Front
Garage Yes
Building
Lot Description Corner Lot, Greenbelt, Interior Lot, Landscaped, Subdivision
Story One
Foundation Slab
Structure Type Brick
Schools
Elementary Schools Sue Evelyn Rattan
Middle Schools Anna
High Schools Anna
School District Anna Isd
Others
Restrictions Deed
Ownership Chase & Jennifer Brooke
Financing Cash
Special Listing Condition Deed Restrictions, Survey Available
Read Less Info
Want to know what your home might be worth? Contact us for a FREE valuation!

Our team is ready to help you sell your home for the highest possible price ASAP

©2024 North Texas Real Estate Information Systems.
Bought with Ginger Doig • Keller Williams Realty Allen
GET MORE INFORMATION





