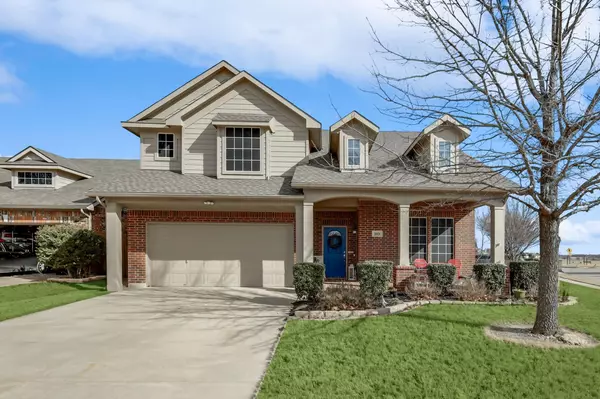For more information regarding the value of a property, please contact us for a free consultation.
Key Details
Property Type Single Family Home
Sub Type Single Family Residence
Listing Status Sold
Purchase Type For Sale
Square Footage 2,785 sqft
Price per Sqft $140
Subdivision Emerald Park Add
MLS Listing ID 20249596
Sold Date 03/13/23
Bedrooms 4
Full Baths 2
Half Baths 1
HOA Fees $25/ann
HOA Y/N Mandatory
Year Built 2006
Annual Tax Amount $7,319
Lot Size 8,276 Sqft
Acres 0.19
Property Description
Get out your pen and let's start checking the boxes off of your wish list! This stunning home offers a modern and open layout, perfect for entertaining, and living in comfort. Did you need a dedicated office space, got it, or 2 living areas...got it, recent upgrades and a big lot, check and check! This home is also located in a sought-after neighborhood, and the big corner lot is right around the corner from the neighborhood park and miles of walking trails. But if you're not a fan of long walks, sit back and enjoy the gorgeous backyard that is ideal for hosting friends and family. This home boasts a recently upgraded primary bathroom, kitchen, roof, paint, flooring, and a lot more hidden upgrades that you'll love, be sure to check out our updates and repairs list. With its modern upgrades, and generous space both inside and out, this Haslet home has it all! Book your showing before someone else does.
Location
State TX
County Tarrant
Community Club House, Community Pool, Greenbelt, Park, Playground
Direction On US-287 N toward Decatur, Take Bonds Ranch Rd exit, At the roundabout, take the third exit onto W Bonds Ranch Rd, At the roundabout, take the first exit onto W Bonds Ranch Rd, Turn right onto Hawks Landing Rd, Turn left onto Baverton Ln, Turn right onto Axton Ct, Destination is on your right.
Rooms
Dining Room 2
Interior
Interior Features Cable TV Available, Decorative Lighting, Granite Counters, High Speed Internet Available, Kitchen Island, Pantry, Walk-In Closet(s)
Heating Central, Electric
Cooling Attic Fan, Ceiling Fan(s), Central Air
Flooring Carpet, Luxury Vinyl Plank, Tile
Fireplaces Number 1
Fireplaces Type Electric
Appliance Electric Range
Heat Source Central, Electric
Laundry Electric Dryer Hookup, Washer Hookup
Exterior
Exterior Feature Rain Gutters
Garage Spaces 2.0
Fence Wood
Community Features Club House, Community Pool, Greenbelt, Park, Playground
Utilities Available City Sewer, City Water, Concrete, Curbs, Sidewalk, Underground Utilities
Roof Type Composition
Parking Type Garage, Garage Door Opener, Garage Faces Front
Garage Yes
Building
Lot Description Sprinkler System
Story Two
Foundation Slab
Structure Type Brick
Schools
Elementary Schools Berkshire
School District Northwest Isd
Others
Ownership See Tax
Acceptable Financing Cash, Conventional, FHA, VA Loan, Other
Listing Terms Cash, Conventional, FHA, VA Loan, Other
Financing Conventional
Read Less Info
Want to know what your home might be worth? Contact us for a FREE valuation!

Our team is ready to help you sell your home for the highest possible price ASAP

©2024 North Texas Real Estate Information Systems.
Bought with Laine Haugstad • Keller Williams Realty
GET MORE INFORMATION





