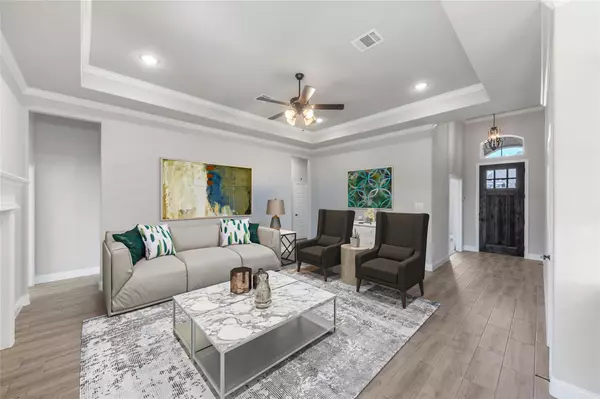For more information regarding the value of a property, please contact us for a free consultation.
Key Details
Property Type Single Family Home
Sub Type Single Family Residence
Listing Status Sold
Purchase Type For Sale
Square Footage 2,070 sqft
Price per Sqft $204
Subdivision The Haven At North Grove
MLS Listing ID 20157796
Sold Date 03/20/23
Style Traditional
Bedrooms 3
Full Baths 2
HOA Fees $33/ann
HOA Y/N Mandatory
Year Built 2022
Lot Size 9,583 Sqft
Acres 0.22
Property Description
MLS# 20157796 - Built by Antares Homes - Ready Now! ~ Fireplace! Covered Patio #2! This home has it all! Imagine what it will be like to entertain on the oversized covered patio, keep warm by the tile fireplace this winter, and admire your wood look tile from the entry through the family room, kitchen, and nook. From the covered porch, you are welcomed into the foyer and presented to the private study. The large study with built-in shelving and a large storage closet is embellished with double glass doors opening to the entry hall. The kitchen is complete with ample counter and storage space, stainless steel appliances, and a central island which expands the storage with white cabinets and drawers on both sides. A doorway provides access to a large walk-in pantry and full-sized utility room which also provides direct access to the two-car garage. Tucked away from the family room for optimal privacy is the master suite!!
Location
State TX
County Ellis
Direction Sales Office: Take I-35E S. Take exit 408 for US-77 S. Continue on US-77 South. Turn right onto North Grove Blvd. Turn right onto Upland Road. Our Model Home and Sales Office will be on the Right 1727 Upland
Rooms
Dining Room 1
Interior
Interior Features Decorative Lighting, High Speed Internet Available, Open Floorplan, Pantry, Vaulted Ceiling(s), Walk-In Closet(s)
Heating Central, Electric, Heat Pump, Zoned
Cooling Central Air, Electric, Heat Pump, Zoned
Flooring Carpet, Tile
Fireplaces Number 1
Fireplaces Type Family Room, Gas Starter
Appliance Dishwasher, Disposal, Microwave
Heat Source Central, Electric, Heat Pump, Zoned
Laundry In Kitchen, Full Size W/D Area
Exterior
Exterior Feature Covered Patio/Porch
Garage Spaces 2.0
Fence Fenced
Utilities Available City Sewer, City Water, Curbs
Roof Type Composition
Parking Type 2-Car Single Doors, Garage Door Opener, Garage Faces Front
Garage Yes
Building
Lot Description Landscaped
Story One
Foundation Slab
Structure Type Brick,Rock/Stone
Schools
Elementary Schools Max H Simpson
High Schools Waxahachie
School District Waxahachie Isd
Others
Ownership Antares Homes
Financing FHA
Read Less Info
Want to know what your home might be worth? Contact us for a FREE valuation!

Our team is ready to help you sell your home for the highest possible price ASAP

©2024 North Texas Real Estate Information Systems.
Bought with Kenyotta West • eXp Realty LLC
GET MORE INFORMATION





