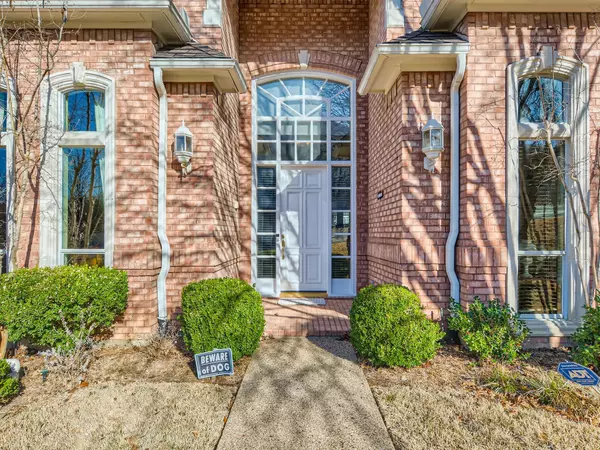For more information regarding the value of a property, please contact us for a free consultation.
Key Details
Property Type Single Family Home
Sub Type Single Family Residence
Listing Status Sold
Purchase Type For Sale
Square Footage 4,075 sqft
Price per Sqft $160
Subdivision Forest Hills Add
MLS Listing ID 20235258
Sold Date 03/23/23
Style Traditional
Bedrooms 5
Full Baths 5
Half Baths 1
HOA Fees $105/ann
HOA Y/N Mandatory
Year Built 1995
Annual Tax Amount $13,182
Lot Size 0.264 Acres
Acres 0.264
Property Description
Click to view the 3D walkthrough. Your new home awaits! Pride of ownership shows in the established Foresthills neighborhood. This amazing two-story home is sure to impress! It boasts over 4,000 square feet of living space including 2 dining areas, an office, 5 spacious bedrooms, an upstairs loft with a wet bar and a media room. The kitchen offers white cabinetry, ample counter space and it opens out to the living room so you're never missing any of the action. Crown molding lines the entire first level exuding a luxe feel and the floor-to-ceiling windows in the main living area provide gorgeous views of the back yard. The primary suite is a private haven equipped with a fireplace and spa-like ensuite featuring dual sinks, a bonus vanity area, jetted tub and huge walk-in closet. The back yard is an entertainer's paradise! It showcases an expansive deck and sparkling in-ground pool surrounded by patio space. Very convenient location and backs up to walking trails and parks.
Location
State TX
County Tarrant
Community Curbs, Greenbelt, Jogging Path/Bike Path, Lake, Park
Direction I-30 W. Take the exit onto TX-360 N. Take the exit toward Green Oaks Blvd Carrier Pkwy. Turn left onto W Carrier Pkwy. Continue onto NE Green Oaks Blvd. Turn right onto Forestwood Dr. Turn left onto Arbor Oaks Dr. Home on the right.
Rooms
Dining Room 2
Interior
Interior Features Built-in Features, Cable TV Available, Decorative Lighting, Double Vanity, Granite Counters, High Speed Internet Available, Kitchen Island, Multiple Staircases, Pantry, Wainscoting, Walk-In Closet(s)
Heating Central
Cooling Ceiling Fan(s), Central Air
Flooring Carpet, Tile
Fireplaces Number 2
Fireplaces Type Living Room, Master Bedroom
Appliance Dishwasher, Gas Cooktop, Microwave, Double Oven
Heat Source Central
Laundry Utility Room, On Site
Exterior
Exterior Feature Covered Patio/Porch, Rain Gutters, Private Yard
Garage Spaces 3.0
Fence Back Yard, Fenced, Gate, Wood
Pool In Ground, Outdoor Pool
Community Features Curbs, Greenbelt, Jogging Path/Bike Path, Lake, Park
Utilities Available Asphalt, Cable Available, City Sewer, City Water, Concrete, Curbs, Electricity Available, Natural Gas Available, Phone Available, Sewer Available
Roof Type Composition
Parking Type Concrete, Driveway, Garage, Garage Faces Side, Gated
Garage Yes
Private Pool 1
Building
Lot Description Few Trees, Interior Lot, Landscaped, Subdivision
Story Two
Foundation Slab
Structure Type Brick,Siding
Schools
Elementary Schools Ellis
School District Arlington Isd
Others
Ownership BLACK BEVERLY M
Acceptable Financing Cash, Conventional, FHA, VA Loan
Listing Terms Cash, Conventional, FHA, VA Loan
Financing Conventional
Read Less Info
Want to know what your home might be worth? Contact us for a FREE valuation!

Our team is ready to help you sell your home for the highest possible price ASAP

©2024 North Texas Real Estate Information Systems.
Bought with Shelley Green • TheGreenTeam RE Professionals
GET MORE INFORMATION





