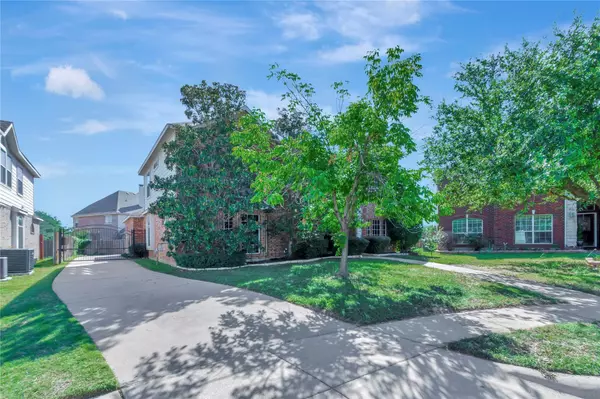For more information regarding the value of a property, please contact us for a free consultation.
Key Details
Property Type Single Family Home
Sub Type Single Family Residence
Listing Status Sold
Purchase Type For Sale
Square Footage 3,148 sqft
Price per Sqft $150
Subdivision Summer Creek South Add
MLS Listing ID 20163395
Sold Date 03/23/23
Bedrooms 5
Full Baths 3
Half Baths 1
HOA Fees $18
HOA Y/N Mandatory
Year Built 2004
Annual Tax Amount $7,214
Lot Size 9,583 Sqft
Acres 0.22
Property Description
Discover luxury living in this magnificent 5-bedroom home with an office! The spacious floorplan is perfect for families who want room to grow & enjoy their own space. The kitchen is a chef's delight, offering a gas cooktop, island, breakfast bar, tile backsplash, pantry, & butler's pantry, plus plenty of outlets. It opens to the inviting living room with built-in shelves & high ceilings, making it the ideal spot for family gatherings & entertaining guests. The master suite is a true escape with its trayed ceiling, crown moulding, bay window, & walk-in closet. The spa-like master bathroom features dual vanities, separate shower, & garden tub. The backyard is an entertainer's dream, featuring a diving pool and large covered patio on a .22-acre lot There's plenty of room for outdoor activities & hosting guests. Don't miss this opportunity to own a piece of luxury! A 3D tour is available for your convenience or schedule a showing today & take the first step towards living your dream life!
Location
State TX
County Tarrant
Direction From Chisholm Trl Pkwy, head east on Risinger Rd. North on Whisper Dr. East on Cedar Brush Dr. Home will be on the right.
Rooms
Dining Room 2
Interior
Interior Features Eat-in Kitchen, Kitchen Island, Pantry, Vaulted Ceiling(s), Walk-In Closet(s)
Heating Central, Natural Gas
Cooling Central Air
Flooring Carpet, Ceramic Tile, Wood
Fireplaces Number 1
Fireplaces Type Gas Starter, Stone
Appliance Dishwasher, Disposal, Electric Oven, Gas Cooktop, Plumbed For Gas in Kitchen
Heat Source Central, Natural Gas
Laundry Electric Dryer Hookup, Utility Room, Full Size W/D Area, Washer Hookup
Exterior
Exterior Feature Covered Patio/Porch, Storage
Garage Spaces 2.0
Fence Wood, Wrought Iron
Pool Diving Board, In Ground
Utilities Available City Sewer, City Water, Concrete, Curbs, Sidewalk
Roof Type Composition
Parking Type 2-Car Single Doors, Covered, Garage, Garage Door Opener, Garage Faces Rear, Gated
Garage Yes
Private Pool 1
Building
Story Two
Foundation Slab
Structure Type Brick,Rock/Stone
Schools
Elementary Schools Dallas Park
Middle Schools Summer Creek
High Schools North Crowley
School District Crowley Isd
Others
Ownership See offer instructions
Acceptable Financing Cash, Conventional, FHA, VA Loan, Other
Listing Terms Cash, Conventional, FHA, VA Loan, Other
Financing VA
Read Less Info
Want to know what your home might be worth? Contact us for a FREE valuation!

Our team is ready to help you sell your home for the highest possible price ASAP

©2024 North Texas Real Estate Information Systems.
Bought with Marcus Ku • Compass RE Texas, LLC.
GET MORE INFORMATION





