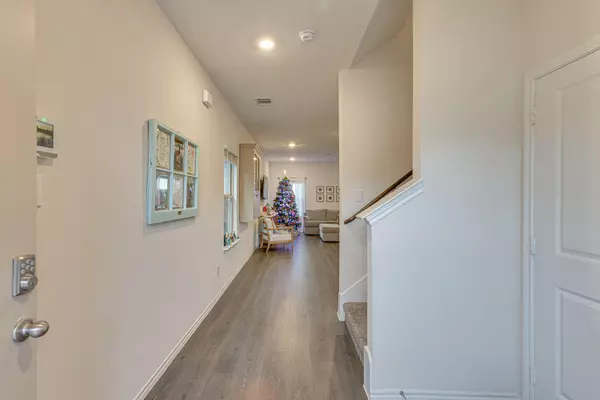For more information regarding the value of a property, please contact us for a free consultation.
Key Details
Property Type Single Family Home
Sub Type Single Family Residence
Listing Status Sold
Purchase Type For Sale
Square Footage 2,249 sqft
Price per Sqft $149
Subdivision Travis Ranch South Mesquite
MLS Listing ID 20225966
Sold Date 03/22/23
Style Traditional
Bedrooms 4
Full Baths 2
Half Baths 1
HOA Fees $30/ann
HOA Y/N Mandatory
Year Built 2022
Annual Tax Amount $1,079
Lot Size 4,138 Sqft
Acres 0.095
Property Description
WHAT A BEAUTIFUL NEW HOME AND CONVENIENTLY LOCATED!!!! WE ARE GIVING A $2,000.00 BONUS TO AGENT OR BUYER!!! This home is perfect in every way....It is new with everything going for it, location to Hwy 80, only 25 minutes to downtown Dallas, schools & shopping, all so convenient! The floor plan is open with a lot of room. It has a gorgeous view from the master suite and secondary bedroom, where you can view a pond, trees, wildlife, and gorgeous sunsets. The owner installed two additional windows to enjoy the view in the secondary bedroom-office as well. The colors are all in earth tones. The first floor has beautiful laminate wood flooring, with carpet on the 2nd floor. This home has access to a community pool, splash-pad, and park. Come look, you won’t be disappointed!
Location
State TX
County Kaufman
Community Community Pool, Jogging Path/Bike Path, Playground, Pool, Sidewalks
Direction From Hwy 80 take FM 60 to Fieldcrest Addition turn left then right or left on Old Oaks Dr to home.
Rooms
Dining Room 1
Interior
Interior Features Built-in Features, Chandelier, High Speed Internet Available, Open Floorplan, Pantry, Walk-In Closet(s)
Heating Central, Electric, Zoned
Cooling Ceiling Fan(s), Electric, Zoned
Flooring Carpet, Ceramic Tile, Laminate
Appliance Dishwasher, Disposal, Electric Cooktop, Electric Oven, Electric Water Heater, Microwave
Heat Source Central, Electric, Zoned
Exterior
Exterior Feature Covered Patio/Porch
Garage Spaces 2.0
Fence Wood
Community Features Community Pool, Jogging Path/Bike Path, Playground, Pool, Sidewalks
Utilities Available Co-op Electric, Co-op Water, Community Mailbox, Curbs, MUD Sewer, Outside City Limits, Sidewalk, Underground Utilities
Roof Type Composition
Parking Type 2-Car Single Doors
Garage Yes
Building
Lot Description Interior Lot, Landscaped, Sprinkler System
Story Two
Foundation Slab
Structure Type Brick
Schools
Elementary Schools Lewis
School District Forney Isd
Others
Ownership see tax
Financing Conventional
Read Less Info
Want to know what your home might be worth? Contact us for a FREE valuation!

Our team is ready to help you sell your home for the highest possible price ASAP

©2024 North Texas Real Estate Information Systems.
Bought with Maria Aguilera • Decorative Real Estate
GET MORE INFORMATION





