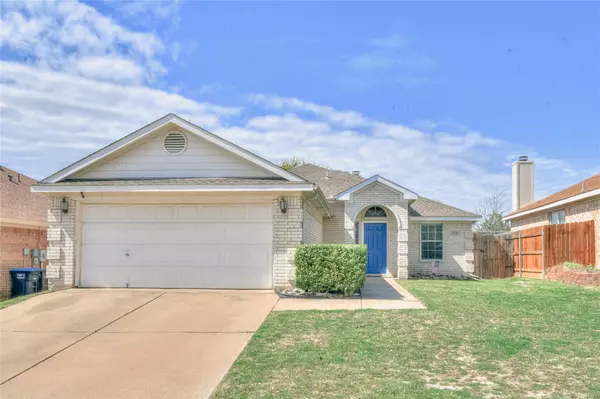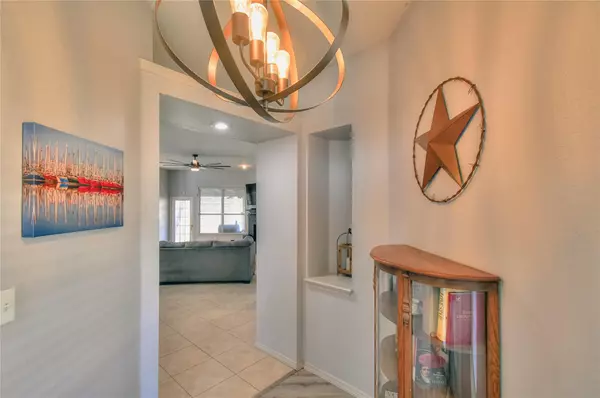For more information regarding the value of a property, please contact us for a free consultation.
Key Details
Property Type Single Family Home
Sub Type Single Family Residence
Listing Status Sold
Purchase Type For Sale
Square Footage 1,580 sqft
Price per Sqft $189
Subdivision Hulen Bend Add
MLS Listing ID 20268146
Sold Date 03/31/23
Style Traditional
Bedrooms 3
Full Baths 2
HOA Y/N None
Year Built 2002
Annual Tax Amount $5,527
Lot Size 6,011 Sqft
Acres 0.138
Property Description
WOW & Welcome to your Quaint New Residence Nestled in Hulen Bend Addition. The Cozy Interior Boasts Updated Composite Granite Farm Sink (Stain-Resistant ~ YES PLEASE), Luxurious Living Room Fanimation Fan, Thoughtful Architectural Design Touches, Grand Entryway that Invites you Inside, Natural Light & Bright, Painted Wood-Burning Fireplace, Desirable Double Oven, New JennAir Fridge with ice-maker & Microwave, New Decorative Lighting Fixtures, Flexible Open Layout with Split Bedrooms, Dreamy Primary Bedroom Custom Closet, Spacious Storage Throughout, Attractive Wood Laminate Flooring, Honeywell Smart Thermostat (App-Controlled), Vivint Security (Cameras + Doorbell). Structural System Upgrades Include Roof & HVAC system 2019. Location is Conveniently Accessible to Chisholm Trail, Elementary School, Shopping, Dining, & Entertainment. Exterior Features a Private Covered Back Patio that's Perfect for Spring Morning Coffee + Grilling Season with your People. Start Making Memories NOW!
Location
State TX
County Tarrant
Direction I-30 West, Exit 10 toward Hulen St, Left onto Hulen St, Right onto Oakmont Blvd, Left onto Oakmont Trail, Right onto Windwood Trail, Right onto Stockton Dr, House is on your Left!
Rooms
Dining Room 1
Interior
Interior Features Cable TV Available, Decorative Lighting, Eat-in Kitchen, High Speed Internet Available, Kitchen Island, Open Floorplan, Pantry, Smart Home System, Walk-In Closet(s)
Heating Central, Electric
Cooling Ceiling Fan(s), Central Air, Electric
Flooring Ceramic Tile, Laminate, Wood
Fireplaces Number 1
Fireplaces Type Brick, Wood Burning
Appliance Dishwasher, Disposal, Electric Range, Microwave, Double Oven, Refrigerator, Vented Exhaust Fan
Heat Source Central, Electric
Laundry Electric Dryer Hookup, Utility Room, Full Size W/D Area, Washer Hookup
Exterior
Exterior Feature Covered Patio/Porch, Private Yard
Garage Spaces 2.0
Fence Rock/Stone, Wood
Utilities Available City Sewer, City Water
Roof Type Composition
Parking Type 2-Car Single Doors, Direct Access, Driveway, Garage, Garage Door Opener, Garage Faces Front
Garage Yes
Building
Lot Description Few Trees, Interior Lot, Landscaped, Subdivision
Story One
Foundation Slab
Structure Type Brick
Schools
Elementary Schools Oakmont
School District Crowley Isd
Others
Ownership Kyle & Chelsea Hamlin
Acceptable Financing Cash, Conventional, FHA, VA Loan
Listing Terms Cash, Conventional, FHA, VA Loan
Financing Cash
Special Listing Condition Survey Available, Verify Tax Exemptions
Read Less Info
Want to know what your home might be worth? Contact us for a FREE valuation!

Our team is ready to help you sell your home for the highest possible price ASAP

©2024 North Texas Real Estate Information Systems.
Bought with Nancy Nohrenberg • Lost Creek Listings
GET MORE INFORMATION





