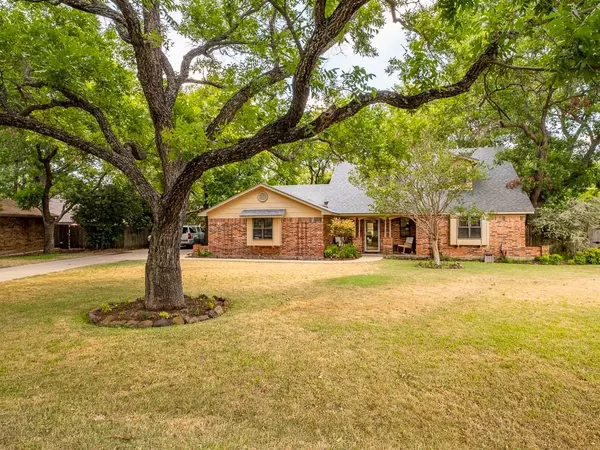For more information regarding the value of a property, please contact us for a free consultation.
Key Details
Property Type Single Family Home
Sub Type Single Family Residence
Listing Status Sold
Purchase Type For Sale
Square Footage 2,076 sqft
Price per Sqft $154
Subdivision Pecan Plantation
MLS Listing ID 20116094
Sold Date 03/31/23
Style Traditional
Bedrooms 3
Full Baths 2
Half Baths 1
HOA Fees $153/mo
HOA Y/N Mandatory
Year Built 1978
Annual Tax Amount $4,077
Lot Size 7,405 Sqft
Acres 0.17
Property Description
MY SELLER SAID TO MOVE IT! PRICE SLASHED AGAIN!!! This wonderful home just shouts CHARM and WARMTH! Great yard with abundance of trees and well landscaped shrubs make this home a real eye catcher! Newer HVACS for both floors, outstanding rear patio and BALCONY upstairs for spectacular views of your SPACIOUS fenced yard! High end appliances in kitchen, all upgraded countertops, custom showers and plenty of room in the bathrooms. Larger bedrooms were the thing when this one was built so you'll enjoy the space. Wood and tile in most of the home, carpeted bedrooms. BOTH upstairs bedrooms exit to the LARGE BALCONY DECK. 3 car garage. One can be for golf cart. Ample driveway to the side entry garage keeps the clean image of the curb appeal intact. Roof new in 2017. Privacy is great as this road is off the beaten path, yet close enough to get wherever you need to. Dual separate vanities, custom shower and huge garden tub in the master bathroom, which is DOWNSTAIRS, make this one a MUST HAVE!
Location
State TX
County Hood
Community Airport/Runway, Campground, Club House, Community Pool, Fitness Center, Gated, Golf, Guarded Entrance, Horse Facilities, Jogging Path/Bike Path, Marina, Pool, Restaurant, Rv Parking, Stable(S), Tennis Court(S)
Direction From Hwy 144, turn on Mambrino Highway and follow to back gate of Pecan Plantation. Check in at guard shack with your Realtor. Follow Wedgefield around traffic circle and then left on Pleasant Hill, left again on Hanging Moss, then left on Prospect Hill. Home will be on left.
Rooms
Dining Room 1
Interior
Interior Features Cable TV Available, Decorative Lighting, Double Vanity, Eat-in Kitchen, Granite Counters, High Speed Internet Available, Pantry, Walk-In Closet(s)
Heating Fireplace(s)
Cooling Ceiling Fan(s), Central Air, Electric, Heat Pump
Flooring Carpet, Ceramic Tile, Wood
Fireplaces Number 1
Fireplaces Type Brick, Gas Logs, Living Room
Appliance Dishwasher, Disposal, Electric Cooktop, Electric Oven, Electric Water Heater, Ice Maker, Microwave
Heat Source Fireplace(s)
Laundry Electric Dryer Hookup, Utility Room, Full Size W/D Area, Washer Hookup
Exterior
Garage Spaces 3.0
Community Features Airport/Runway, Campground, Club House, Community Pool, Fitness Center, Gated, Golf, Guarded Entrance, Horse Facilities, Jogging Path/Bike Path, Marina, Pool, Restaurant, RV Parking, Stable(s), Tennis Court(s)
Utilities Available Asphalt, Cable Available, Co-op Electric, Co-op Water, Curbs, Electricity Available, Electricity Connected, Individual Water Meter, MUD Sewer, MUD Water, Natural Gas Available, Outside City Limits, Phone Available
Roof Type Composition
Parking Type 2-Car Single Doors, Garage, Garage Door Opener, Garage Faces Side, Golf Cart Garage, Inside Entrance, Kitchen Level, Oversized
Garage Yes
Building
Lot Description Acreage, Cleared, Few Trees, Interior Lot, Landscaped, Level, Lrg. Backyard Grass
Story Two
Foundation Slab
Structure Type Brick,Siding,Wood
Schools
Elementary Schools Mambrino
Middle Schools Granbury
High Schools Granbury
School District Granbury Isd
Others
Ownership Wells
Acceptable Financing 1031 Exchange, Cash, Conventional, FHA, VA Loan
Listing Terms 1031 Exchange, Cash, Conventional, FHA, VA Loan
Financing Conventional
Read Less Info
Want to know what your home might be worth? Contact us for a FREE valuation!

Our team is ready to help you sell your home for the highest possible price ASAP

©2024 North Texas Real Estate Information Systems.
Bought with Josh Kesterson • Coldwell Banker Apex, REALTORS
GET MORE INFORMATION





